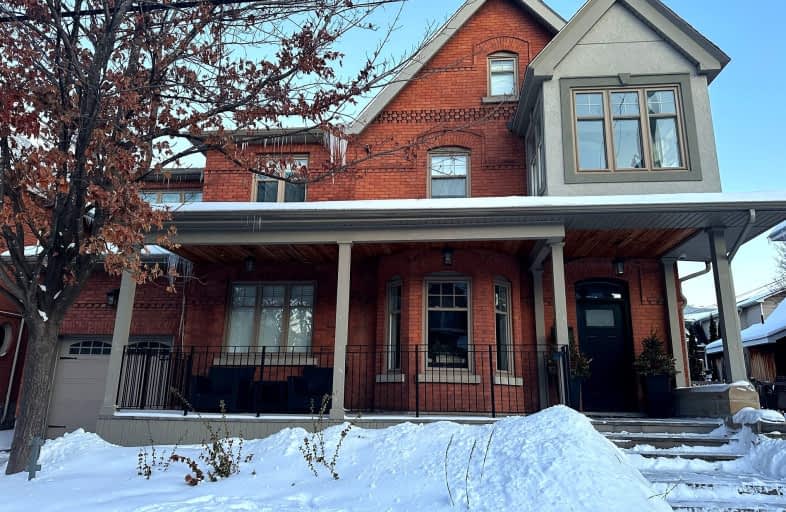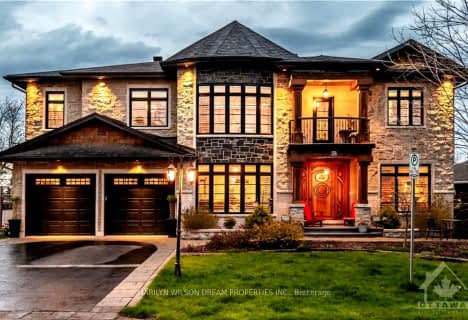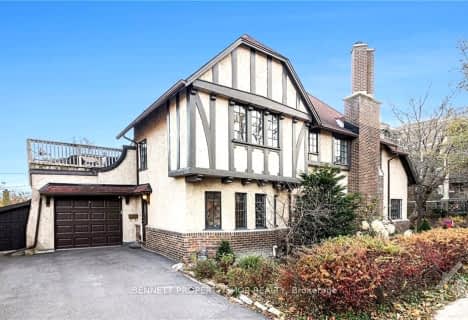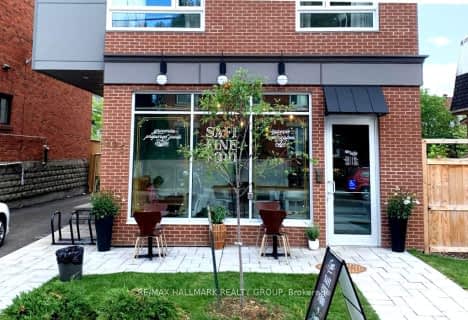Walker's Paradise
- Daily errands do not require a car.
Good Transit
- Some errands can be accomplished by public transportation.
Biker's Paradise
- Daily errands do not require a car.

First Avenue Public School
Elementary: PublicCorpus Christi Catholic Elementary School
Elementary: CatholicImmaculata Intermediate School
Elementary: CatholicGlashan Public School
Elementary: PublicMutchmor Public School
Elementary: PublicHopewell Avenue Public School
Elementary: PublicUrban Aboriginal Alternate High School
Secondary: PublicRichard Pfaff Secondary Alternate Site
Secondary: PublicImmaculata High School
Secondary: CatholicLisgar Collegiate Institute
Secondary: PublicAdult High School
Secondary: PublicGlebe Collegiate Institute
Secondary: Public-
Lansdowne Park
1015 Bank St (at Holmwood Ave), Ottawa ON K1S 3W7 0.54km -
Patterson Park
Ottawa ON 0.43km -
Brighton Beach Park
Brighton Ave (at Rideau River Dr.), Ottawa ON 1.15km
-
Scotiabank
1145 Bank St, Ottawa ON K1S 3X4 1.16km -
TD Bank Financial Group
1158 Bank Rue, Ottawa ON K1S 3X8 1.2km -
Laurentian Bank of Canada
332 Bank Rue, Ottawa ON K2P 1Y1 1.43km
- 7 bath
- 5 bed
- 5000 sqft
416 Billings Avenue, Alta Vista and Area, Ontario • K1H 5L6 • 3606 - Alta Vista/Faircrest Heights
- 6 bath
- 12 bed
296 Somerset Street East, Lower Town - Sandy Hill, Ontario • K1N 6W1 • 4004 - Sandy Hill
- 10 bath
- 17 bed
258, 26 Bronson Avenue, West Centre Town, Ontario • K1R 6H8 • 4204 - West Centre Town












