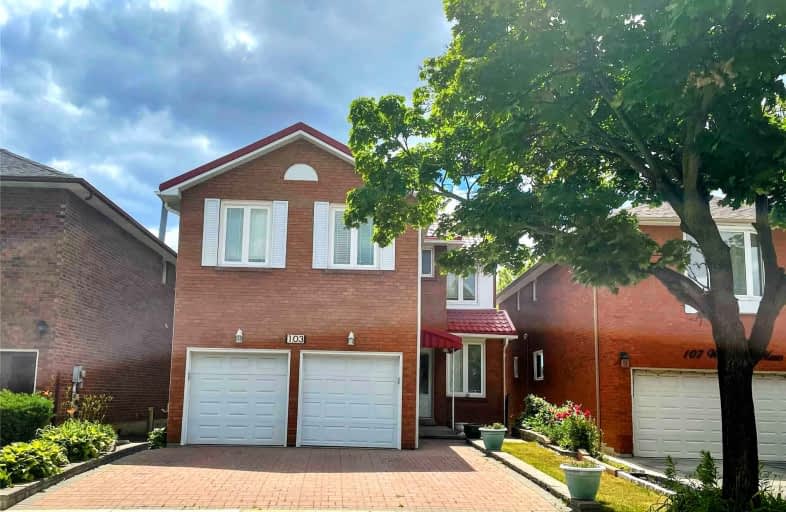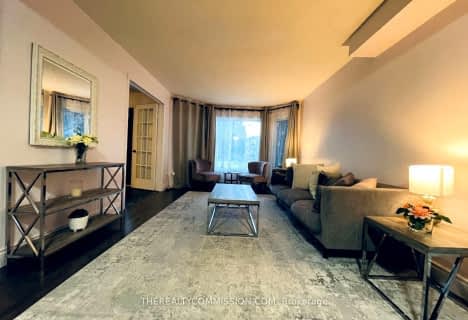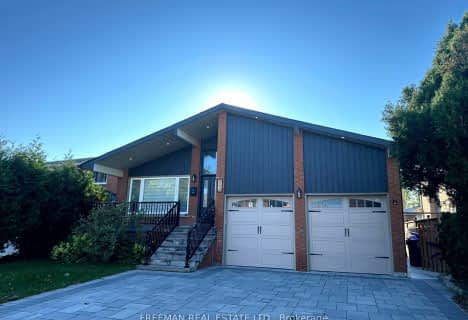Very Walkable
- Most errands can be accomplished on foot.
Good Transit
- Some errands can be accomplished by public transportation.
Bikeable
- Some errands can be accomplished on bike.

Elm Drive (Elementary)
Elementary: PublicSilver Creek Public School
Elementary: PublicClifton Public School
Elementary: PublicMetropolitan Andrei Catholic School
Elementary: CatholicThornwood Public School
Elementary: PublicSt Catherine of Siena School
Elementary: CatholicT. L. Kennedy Secondary School
Secondary: PublicJohn Cabot Catholic Secondary School
Secondary: CatholicApplewood Heights Secondary School
Secondary: PublicSt Martin Secondary School
Secondary: CatholicPort Credit Secondary School
Secondary: PublicFather Michael Goetz Secondary School
Secondary: Catholic-
Fred's Bar & Grill
636 Bloor Street, Mississauga, ON L5A 3V9 1.45km -
OKO blu
755 Queensway E, Mississauga, ON L4Y 4C5 1.71km -
Le Royal Resto & Lounge
755 Queensway E, Mississauga, ON L4Y 4C5 1.75km
-
Starbucks
334 Dundas St E, Mississauga, ON L5A 1W9 0.34km -
Halo Espresso Bar
3024 Hurontario Street, Mississauga, ON L5B 4M4 0.76km -
Kunafa’s
3058 Hurontario Street, Mississauga, ON L5B 1N7 0.76km
-
Huf Gym
700 Dundas Street East, Mississauga, ON L4Y 3Y5 1.38km -
One Health Clubs
2021 Cliff Road, Mississauga, ON L5A 3N8 1.94km -
F45 Training Mississauga Downtown
68 50 Burnhamthorpe Rd. W., Unit 68, Mississauga, ON L5B 3C2 2.04km
-
Pecketts Drugs
60 Dundas St E, Mississauga, ON L5A 1W4 0.57km -
Shoppers Drug Mart
2470 Hurontario Street, Mississauga, ON L5B 1N4 0.99km -
Shoppers Drug Mart
2470 Hurontario Street, Mississauga, ON L5B 0H2 0.99km
-
Kobi Korean BBQ
9-257 Dundas Street E, Mississauga, ON L5A 1W8 0.12km -
Pyong Chang Korean Restaurant
169 Dundas Street E, Mississauga, ON L5A 1W8 0.18km -
Man Doo Hyang
169 Dundas Street E, Mississauga, ON L5A 1W8 0.18km
-
Newin Centre
2580 Shepard Avenue, Mississauga, ON L5A 4K3 0.64km -
Iona Square
1585 Mississauga Valley Boulevard, Mississauga, ON L5A 3W9 1.33km -
Mississauga Chinese Centre
888 Dundas Street E, Mississauga, ON L4Y 4G6 1.93km
-
Pat Supermarket
333 Dundas Street E, Mississauga, ON L5A 1X1 0.26km -
India Town Food Center
60 Dundas Street E, Mississauga, ON L5A 1W4 0.57km -
Kaveri Supermarket
29 Dundas Street E, Mississauga, ON L5A 1V9 0.61km
-
LCBO
3020 Elmcreek Road, Mississauga, ON L5B 4M3 2.54km -
LCBO
65 Square One Drive, Mississauga, ON L5B 1M2 2.82km -
Scaddabush
209 Rathburn Road West, Mississauga, ON L5B 4E5 3.08km
-
AutoPark Mississauga
225 Dundas Steet E, Mississauga, ON L5A 1W8 1.41km -
Ready Honda
230 Dundas St E, Mississauga, ON L5A 1W9 0.18km -
Cooksville Hyundai
300 Dundas Street E, Mississauga, ON L5A 1W9 0.31km
-
Central Parkway Cinema
377 Burnhamthorpe Road E, Central Parkway Mall, Mississauga, ON L5A 3Y1 2.06km -
Cinéstarz
377 Burnhamthorpe Road E, Mississauga, ON L4Z 1C7 2.21km -
Cineplex Odeon Corporation
100 City Centre Drive, Mississauga, ON L5B 2C9 2.32km
-
Cooksville Branch Library
3024 Hurontario Street, Mississauga, ON L5B 4M4 0.76km -
Mississauga Valley Community Centre & Library
1275 Mississauga Valley Boulevard, Mississauga, ON L5A 3R8 1.57km -
Central Library
301 Burnhamthorpe Road W, Mississauga, ON L5B 3Y3 2.53km
-
Fusion Hair Therapy
33 City Centre Drive, Suite 680, Mississauga, ON L5B 2N5 2.4km -
Pinewood Medical Centre
1471 Hurontario Street, Mississauga, ON L5G 3H5 2.78km -
Trillium Health Centre - Toronto West Site
150 Sherway Drive, Toronto, ON M9C 1A4 4.73km
-
Mississauga Valley Park
1275 Mississauga Valley Blvd, Mississauga ON L5A 3R8 1.38km -
Fairwind Park
181 Eglinton Ave W, Mississauga ON L5R 0E9 4.25km -
Port Credit Memorial Park
32 Stavebank Rd, Mississauga ON 4.3km
-
BMO Bank of Montreal
985 Dundas St E (at Tomken Rd), Mississauga ON L4Y 2B9 2.22km -
Scotiabank
100 City Centre Dr (in Square One), Mississauga ON L5B 2C9 2.61km -
RBC Royal Bank
1530 Dundas St E, Mississauga ON L4X 1L4 3.89km
- 3 bath
- 4 bed
- 2000 sqft
Main-597 Fairview Road West, Mississauga, Ontario • L5B 3X3 • Fairview







