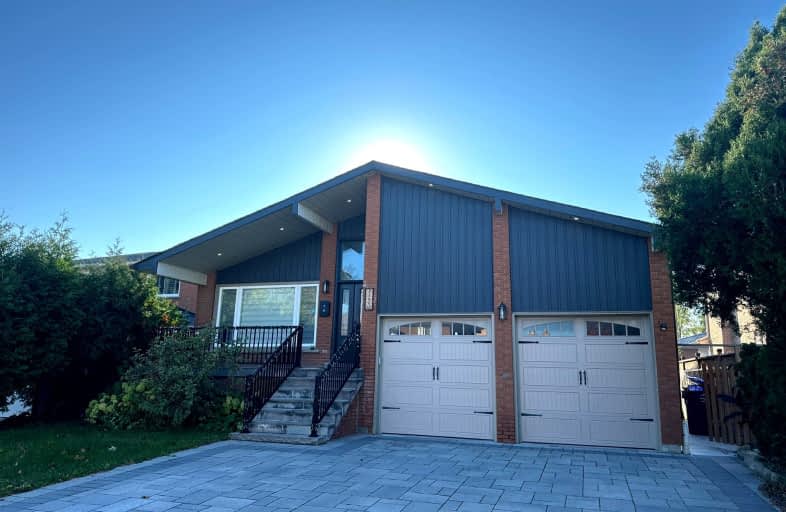Very Walkable
- Most errands can be accomplished on foot.
Good Transit
- Some errands can be accomplished by public transportation.
Very Bikeable
- Most errands can be accomplished on bike.

Elm Drive (Elementary)
Elementary: PublicMary Fix Catholic School
Elementary: CatholicFather Daniel Zanon Elementary School
Elementary: CatholicCashmere Avenue Public School
Elementary: PublicSt Catherine of Siena School
Elementary: CatholicFloradale Public School
Elementary: PublicT. L. Kennedy Secondary School
Secondary: PublicThe Woodlands Secondary School
Secondary: PublicApplewood Heights Secondary School
Secondary: PublicSt Martin Secondary School
Secondary: CatholicPort Credit Secondary School
Secondary: PublicFather Michael Goetz Secondary School
Secondary: Catholic-
Erindale Park
1695 Dundas St W (btw Mississauga Rd. & Credit Woodlands), Mississauga ON L5C 1E3 2.6km -
Mississauga Valley Park
1275 Mississauga Valley Blvd, Mississauga ON L5A 3R8 2.61km -
Brentwood Park
496 Karen Pk Cres, Mississauga ON 2.7km
-
CIBC
5 Dundas St E (at Hurontario St.), Mississauga ON L5A 1V9 1.06km -
TD Bank Financial Group
1177 Central Pky W (at Golden Square), Mississauga ON L5C 4P3 3.24km -
CIBC
4040 Creditview Rd (at Burnhamthorpe Rd W), Mississauga ON L5C 3Y8 3.74km


