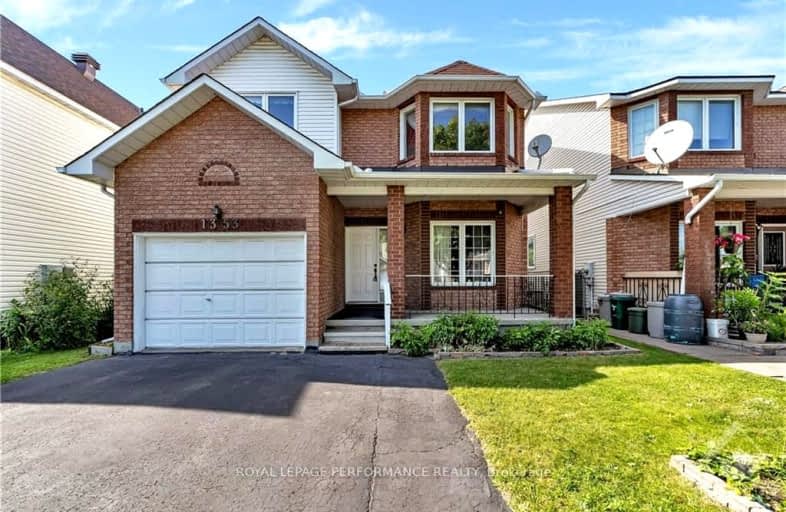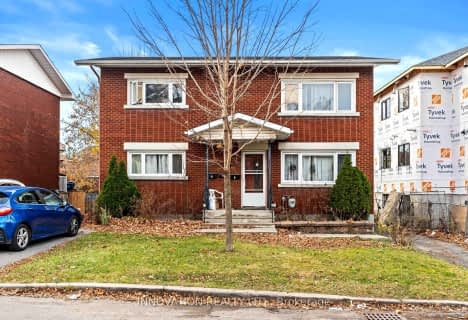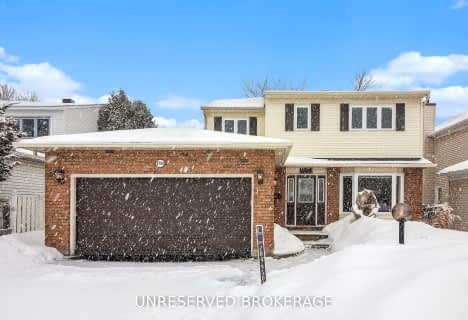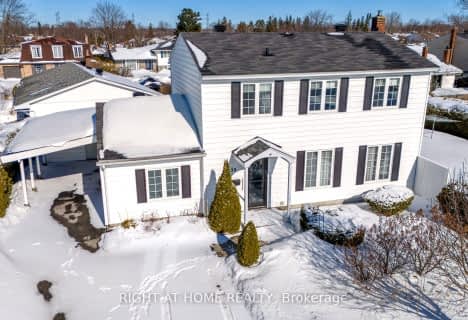
Clifford Bowey Public School
Elementary: PublicDunlop Public School
Elementary: PublicPrince of Peace Elementary School
Elementary: CatholicCharles H. Hulse Public School
Elementary: PublicÉcole élémentaire catholique Marius-Barbeau
Elementary: CatholicSt Patrick's Intermediate School
Elementary: CatholicÉcole secondaire publique L'Alternative
Secondary: PublicHillcrest High School
Secondary: PublicÉcole secondaire des adultes Le Carrefour
Secondary: PublicBrookfield High School
Secondary: PublicRidgemont High School
Secondary: PublicSt Patrick's High School
Secondary: Catholic-
Hunt Club Gate Park
Ottawa ON K1T 0H9 1.15km -
Orlando Park
2347 Orlando Ave, Ontario 1.24km -
Bruce Timmermans Park
1497 Gilles St (Apolydor Ave), Ottawa ON 1.77km
-
Banque TD
1582 Bank Rue, Ottawa ON K1H 7Z5 1.5km -
Ottawa-South Keys Shopping Centre Br
2210 Bank St (Hunt Club Rd.), Ottawa ON K1V 1J5 1.51km -
Alterna Savings
2269 Riverside Dr ((Bank Street)), Ottawa ON K1H 8K2 2.51km
- 3 bath
- 6 bed
2418 Carlsen Avenue, Billings Bridge - Riverside Park and Are, Ontario • K1V 8G1 • 4602 - Heron Park
- 4 bath
- 4 bed
- 2000 sqft
1035 Karsh Drive, Hunt Club - South Keys and Area, Ontario • K1G 4N2 • 3808 - Hunt Club Park
- 3 bath
- 4 bed
3754 Autumnwood Street, Blossom Park - Airport and Area, Ontario • K1T 2K8 • 2604 - Emerald Woods/Sawmill Creek
- 2 bath
- 4 bed
1339 Holmes Crescent, Hunt Club - South Keys and Area, Ontario • K1V 7L2 • 3805 - South Keys
- 3 bath
- 4 bed
71 Bramblegrove Crescent, Hunt Club - South Keys and Area, Ontario • K1T 3E6 • 3806 - Hunt Club Park/Greenboro







