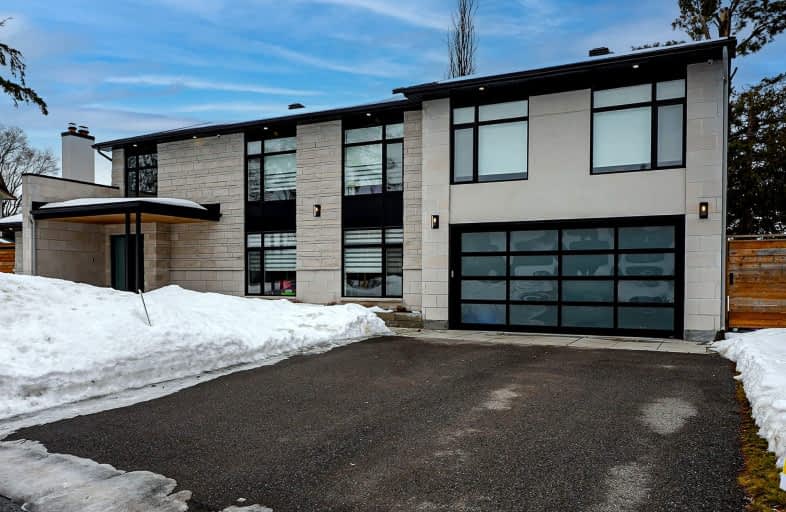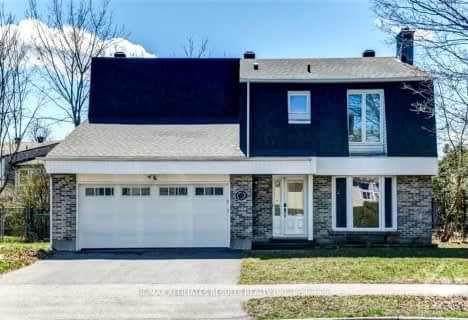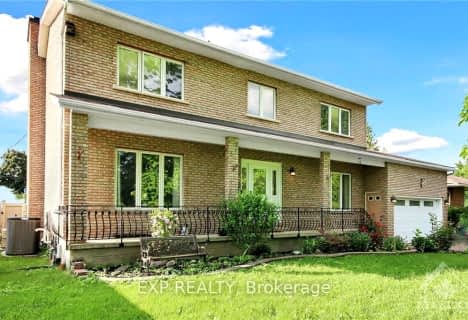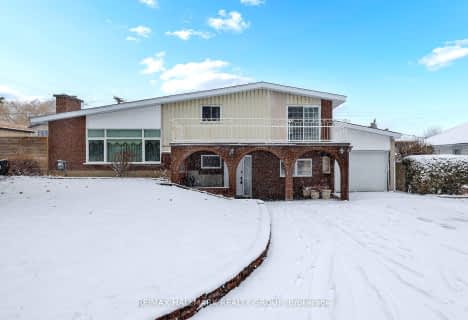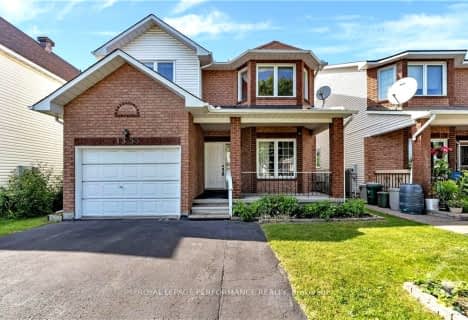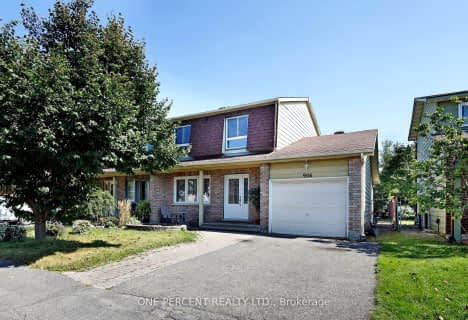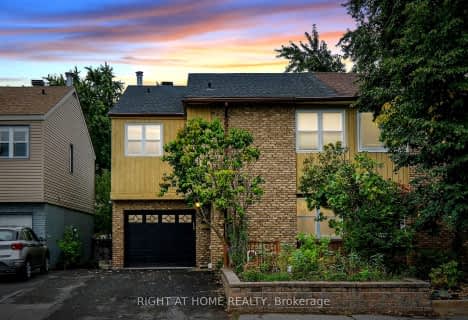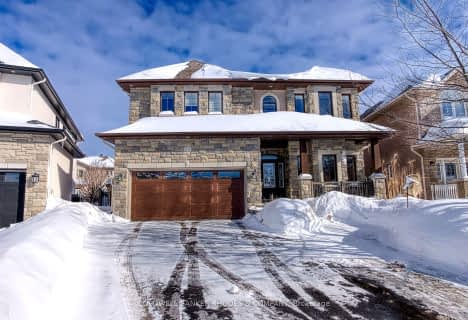Car-Dependent
- Most errands require a car.
Some Transit
- Most errands require a car.
Bikeable
- Some errands can be accomplished on bike.
- — bath
- — bed
3522 WYMAN Crescent, Hunt Club - Windsor Park Village and Are, Ontario • K1V 0Y9
- — bath
- — bed
3426 UPLANDS Drive, Hunt Club - Windsor Park Village and Are, Ontario • K1V 9M3
- — bath
- — bed
45 SUNNYCREST Drive, Cityview - Parkwoods Hills - Rideau Shor, Ontario • K2E 5Y4
- — bath
- — bed
29 Lipstan Avenue, Cityview - Parkwoods Hills - Rideau Shor, Ontario • K2E 5Z2
- — bath
- — bed
- — sqft
906 Cahill Drive West, Hunt Club - Windsor Park Village and Are, Ontario • K1V 9A2
- — bath
- — bed
2833 SPRINGLAND Drive, Billings Bridge - Riverside Park and Are, Ontario • K1V 9S7

Uplands Catholic Elementary School
Elementary: CatholicHoly Cross Elementary School
Elementary: CatholicCarleton Heights Public School
Elementary: PublicBayview Public School
Elementary: PublicÉcole élémentaire catholique George-Étienne-Cartier
Elementary: CatholicFielding Drive Public School
Elementary: PublicÉcole secondaire publique Omer-Deslauriers
Secondary: PublicBrookfield High School
Secondary: PublicMerivale High School
Secondary: PublicRidgemont High School
Secondary: PublicSt Patrick's High School
Secondary: CatholicSt Pius X High School
Secondary: Catholic-
windsor park in Downpatrick
1.77km -
Vincent Massey Park
Heron Rd (at Riverside Dr), Ottawa ON K1S 5B7 3.91km -
Bruce Timmermans Park
1497 Gilles St (Apolydor Ave), Ottawa ON 4.15km
-
Ottawa-South Keys Shopping Centre Br
2210 Bank St (Hunt Club Rd.), Ottawa ON K1V 1J5 2.63km -
President's Choice Financial ATM
888 Meadowlands Dr E, Ottawa ON K2C 3R2 2.78km -
CIBC Canadian Imperial Bank of Commerce
1642 Merivale Rd, Nepean ON K2G 4A1 3.61km
- 4 bath
- 4 bed
1357 KITCHENER Avenue, Hunt Club - South Keys and Area, Ontario • K1V 6W1 • 3803 - Ellwood
- — bath
- — bed
- — sqft
241 Madhu Crescent, Mooneys Bay - Carleton Heights and Area, Ontario • K2C 4J2 • 4705 - Mooneys Bay
