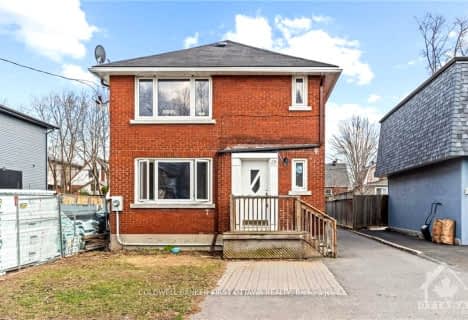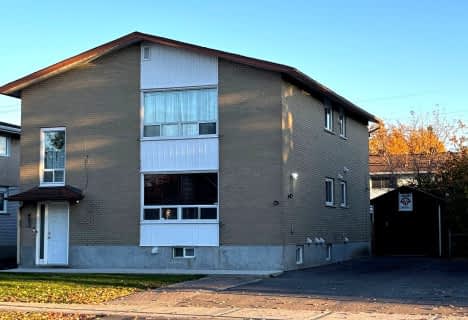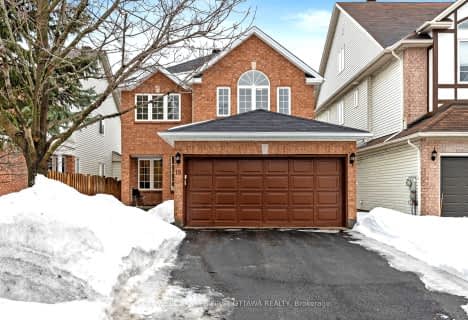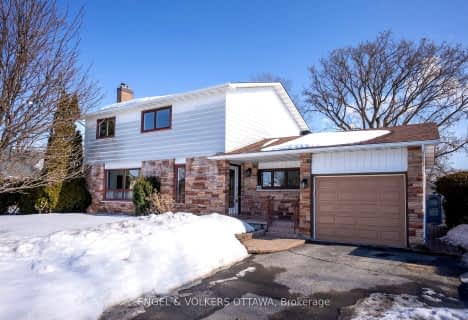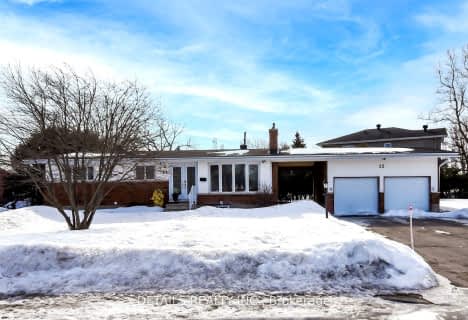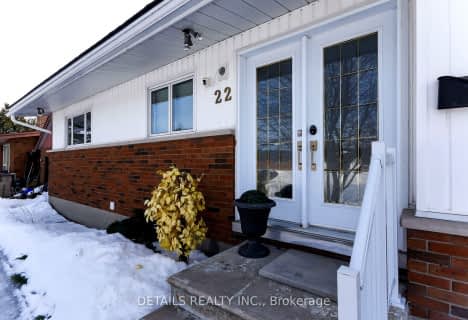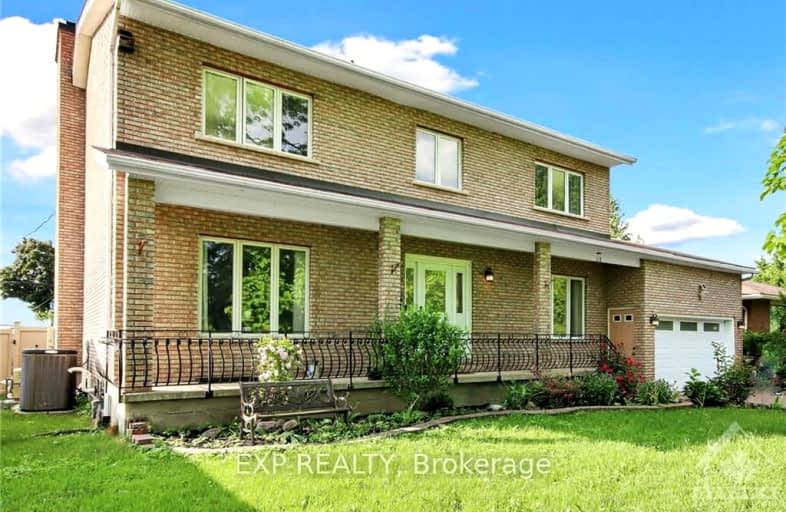
Somewhat Walkable
- Some errands can be accomplished on foot.
Good Transit
- Some errands can be accomplished by public transportation.
Bikeable
- Some errands can be accomplished on bike.

St Augustine Elementary School
Elementary: CatholicW.E. Gowling Public School
Elementary: PublicFrank Ryan Catholic Intermediate School
Elementary: CatholicSt Rita Elementary School
Elementary: CatholicÉcole élémentaire catholique Laurier-Carrière
Elementary: CatholicSir Winston Churchill Public School
Elementary: PublicElizabeth Wyn Wood Secondary Alternate
Secondary: PublicÉcole secondaire publique Omer-Deslauriers
Secondary: PublicNotre Dame High School
Secondary: CatholicMerivale High School
Secondary: PublicSt Pius X High School
Secondary: CatholicSt Nicholas Adult High School
Secondary: Catholic-
Celebration Park
Central Park Dr (Scout St), Ottawa ON 0.96km -
Sammy's Dog Run
Ottawa ON 1.84km -
Vincent Massey Park
Heron Rd (at Riverside Dr), Ottawa ON K1S 5B7 2.39km
-
President's Choice Financial ATM
888 Meadowlands Dr E, Ottawa ON K2C 3R2 1.62km -
TD Canada Trust ATM
1309 Carling Ave, Ottawa ON K1Z 7L3 2.3km -
Alterna Savings
1545 Carling Ave, Ottawa ON K1Z 8P9 2.36km
- 3 bath
- 5 bed
298 DUNCAIRN Avenue, Westboro - Hampton Park, Ontario • K1Z 7G9 • 5003 - Westboro/Hampton Park
- 2 bath
- 6 bed
1197 Deer Park Road, Cityview - Parkwoods Hills - Rideau Shor, Ontario • K2E 6H5 • 7201 - City View/Skyline/Fisher Heights/Park
- 3 bath
- 6 bed
972 DYNES Road, Mooneys Bay - Carleton Heights and Area, Ontario • K2C 0G8 • 4702 - Carleton Square
- 4 bath
- 4 bed
62 Chippewa Avenue, Meadowlands - Crestview and Area, Ontario • K2G 1Y2 • 7301 - Meadowlands/St. Claire Gardens
- 3 bath
- 4 bed
18 Staten Way, Carlington - Central Park, Ontario • K2C 4E7 • 5304 - Central Park
- 3 bath
- 4 bed
25 Phillip Drive, Cityview - Parkwoods Hills - Rideau Shor, Ontario • K2E 6R6 • 7202 - Borden Farm/Stewart Farm/Carleton Hei
- 6 bath
- 4 bed
- 2000 sqft
22 Kingsbury Avenue, Meadowlands - Crestview and Area, Ontario • K2G 3E6 • 7302 - Meadowlands/Crestview
- 6 bath
- 4 bed
- 2000 sqft
22 Kingsbury Avenue, Meadowlands - Crestview and Area, Ontario • K2G 3E6 • 7302 - Meadowlands/Crestview


