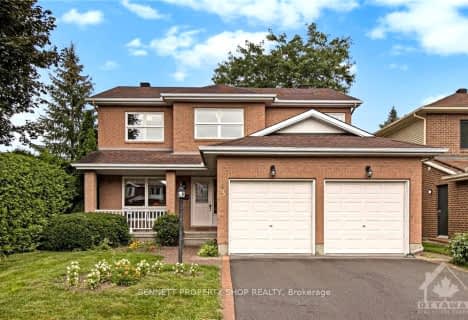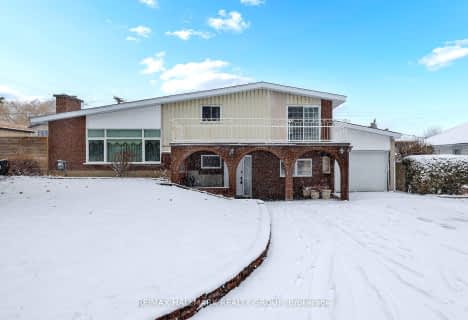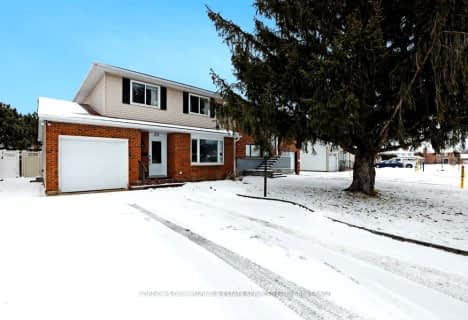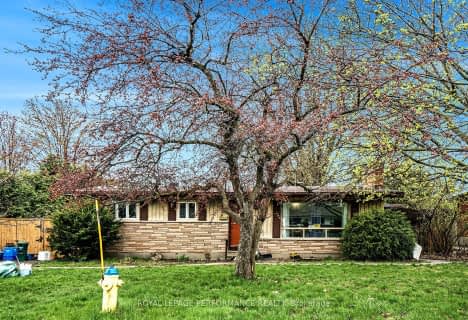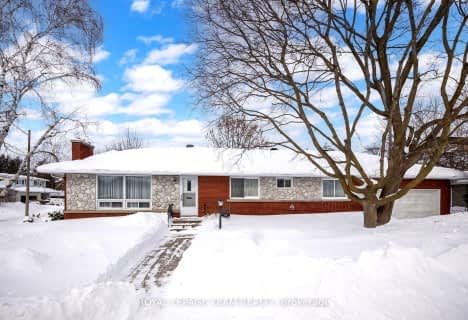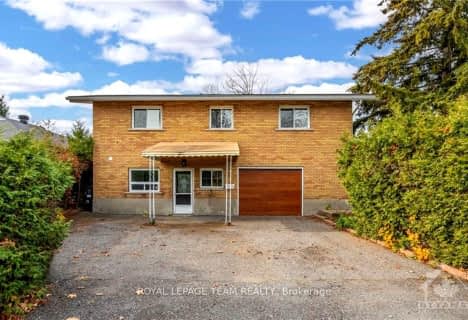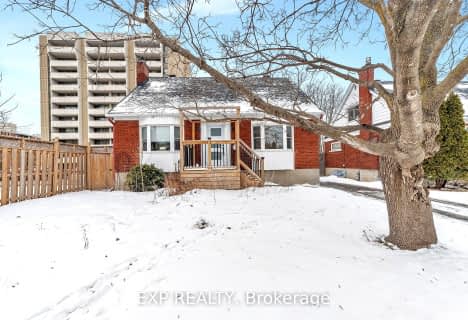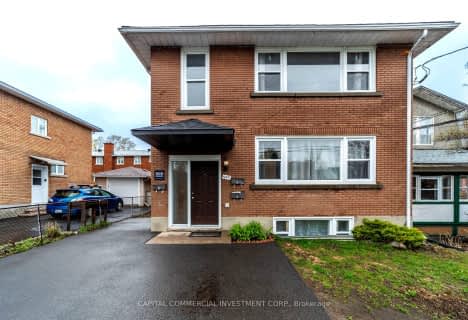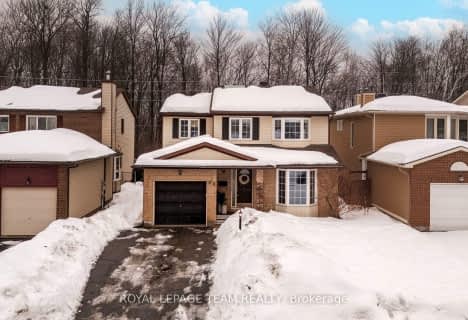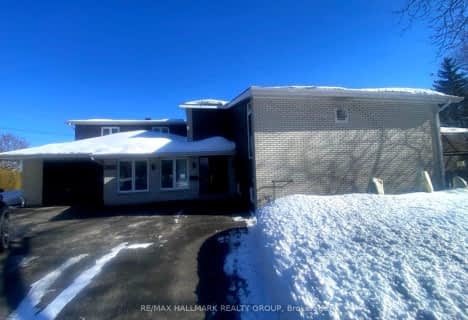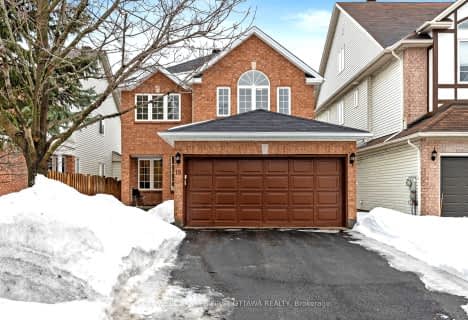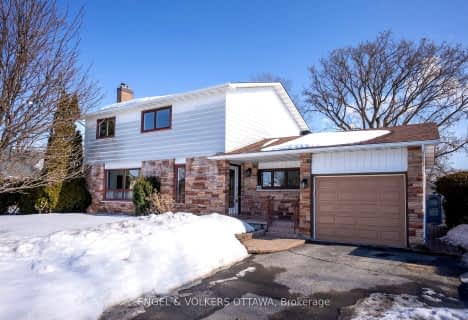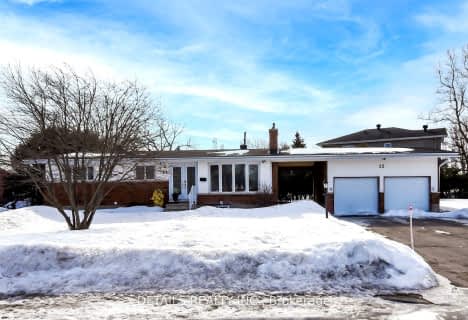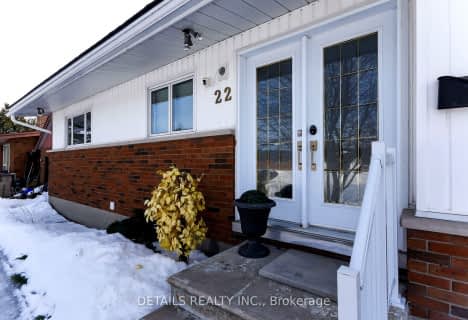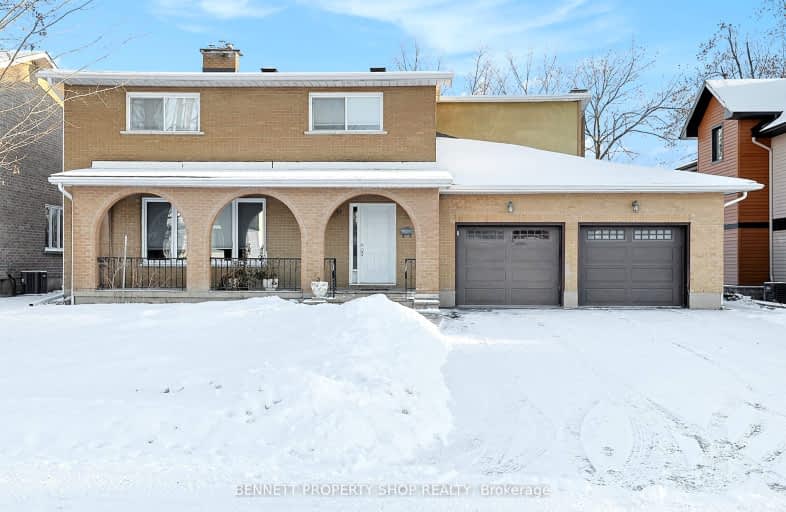
Very Walkable
- Most errands can be accomplished on foot.
Some Transit
- Most errands require a car.
Very Bikeable
- Most errands can be accomplished on bike.
- — bath
- — bed
29 Lipstan Avenue, Cityview - Parkwoods Hills - Rideau Shor, Ontario • K2E 5Z2

St Daniel Elementary School
Elementary: CatholicSt Gregory Elementary School
Elementary: CatholicJ.H. Putman Public School
Elementary: PublicMeadowlands Public School
Elementary: PublicSir Winston Churchill Public School
Elementary: PublicAgincourt Road Public School
Elementary: PublicElizabeth Wyn Wood Secondary Alternate
Secondary: PublicÉcole secondaire publique Omer-Deslauriers
Secondary: PublicSir Guy Carleton Secondary School
Secondary: PublicNotre Dame High School
Secondary: CatholicMerivale High School
Secondary: PublicNepean High School
Secondary: Public-
Sammy's Dog Run
Ottawa ON 1.06km -
Ryan Farm Park
5 Parkglen Dr (Parkglen Dr and Withrow Ave), Ottawa ON 1.28km -
Celebration Park
Central Park Dr (Scout St), Ottawa ON 1.41km
-
Scotiabank
1385 Woodroffe Ave, Ottawa ON K2G 1V8 1.38km -
TD Bank Financial Group
1642 Merivale Rd (Viewmount), Nepean ON K2G 4A1 1.6km -
CIBC Canadian Imperial Bank of Commerce
1642 Merivale Rd, Nepean ON K2G 4A1 1.66km
- 3 bath
- 4 bed
2196 Lenester Avenue, McKellar Heights - Glabar Park and Area, Ontario • K2A 1L5 • 5201 - McKellar Heights/Glabar Park
- 2 bath
- 6 bed
1197 Deer Park Road, Cityview - Parkwoods Hills - Rideau Shor, Ontario • K2E 6H5 • 7201 - City View/Skyline/Fisher Heights/Park
- 4 bath
- 4 bed
120 Craig Henry Drive, South of Baseline to Knoxdale, Ontario • K2G 4J1 • 7604 - Craig Henry/Woodvale
- — bath
- — bed
80 Pinetrail Crescent, South of Baseline to Knoxdale, Ontario • K2G 5B2 • 7607 - Centrepointe
- 4 bath
- 4 bed
1107 Normandy Crescent, Cityview - Parkwoods Hills - Rideau Shor, Ontario • K2E 5A3 • 7202 - Borden Farm/Stewart Farm/Carleton Hei
- 4 bath
- 6 bed
1075 Arnot Road, Mooneys Bay - Carleton Heights and Area, Ontario • K2C 0H5 • 4701 - Courtland Park
- 3 bath
- 4 bed
18 Staten Way, Carlington - Central Park, Ontario • K2C 4E7 • 5304 - Central Park
- 3 bath
- 4 bed
25 Phillip Drive, Cityview - Parkwoods Hills - Rideau Shor, Ontario • K2E 6R6 • 7202 - Borden Farm/Stewart Farm/Carleton Hei
- 6 bath
- 4 bed
- 2000 sqft
22 Kingsbury Avenue, Meadowlands - Crestview and Area, Ontario • K2G 3E6 • 7302 - Meadowlands/Crestview
- 6 bath
- 4 bed
- 2000 sqft
22 Kingsbury Avenue, Meadowlands - Crestview and Area, Ontario • K2G 3E6 • 7302 - Meadowlands/Crestview


