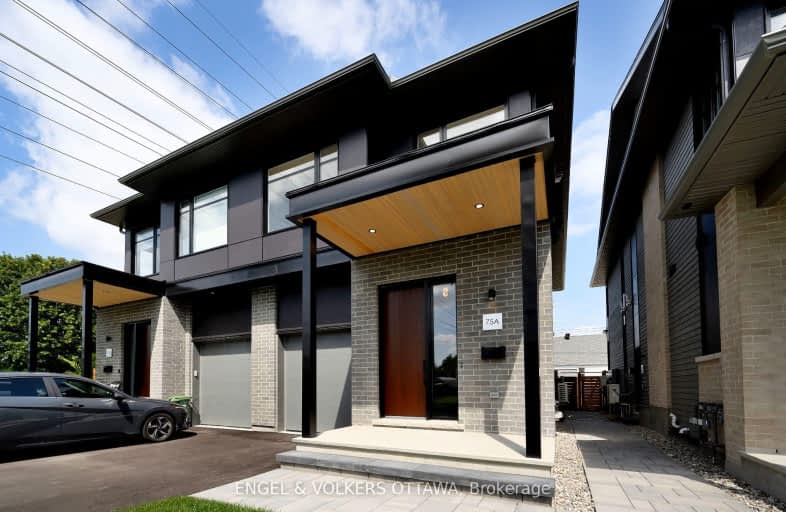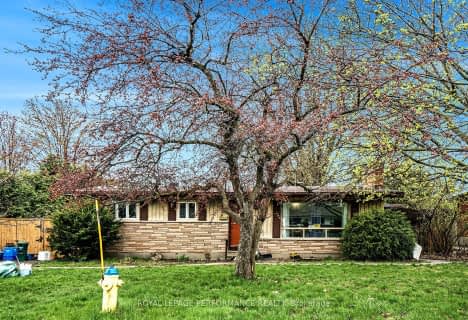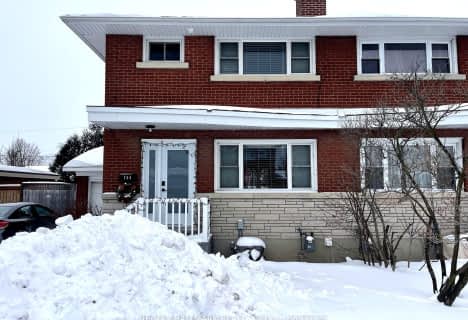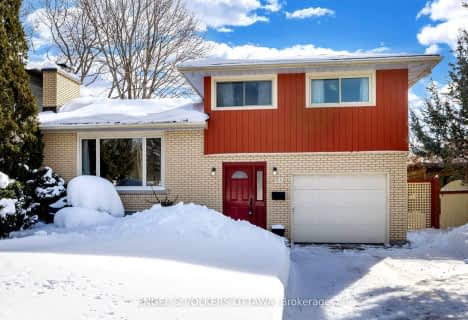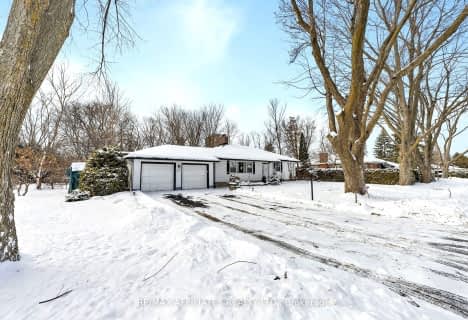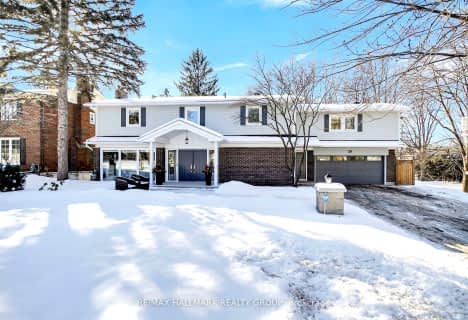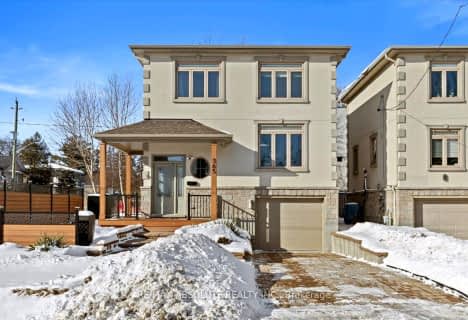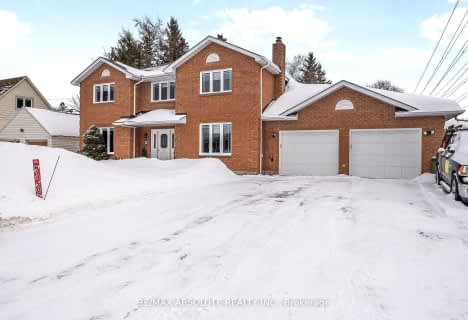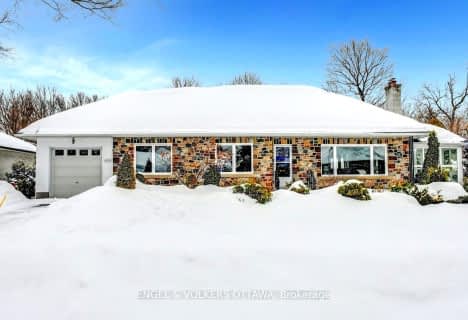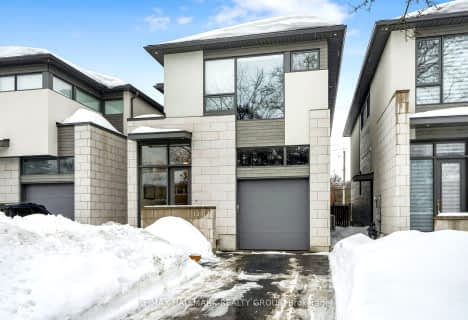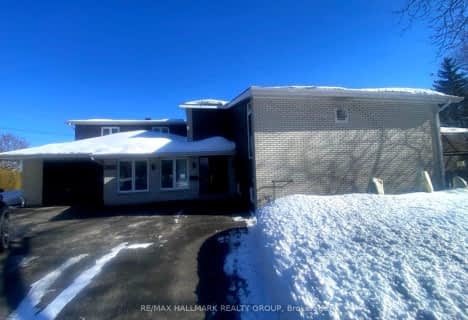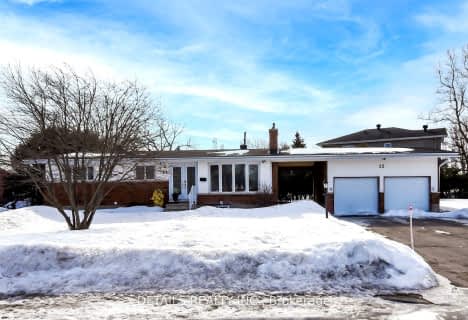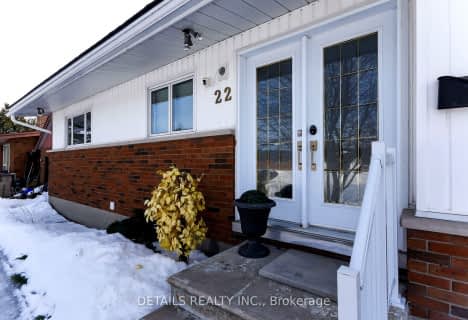Car-Dependent
- Almost all errands require a car.
- — bath
- — bed
- — sqft
710 Sherbourne Road, Carlingwood - Westboro and Area, Ontario • K2A 3H5
- — bath
- — bed
828 Kingsmere Avenue, McKellar Heights - Glabar Park and Area, Ontario • K2A 3J9
- — bath
- — bed
15 Northview Road, Cityview - Parkwoods Hills - Rideau Shor, Ontario • K2E 6A6

St Daniel Elementary School
Elementary: CatholicSt Gregory Elementary School
Elementary: CatholicJ.H. Putman Public School
Elementary: PublicMeadowlands Public School
Elementary: PublicÉcole élémentaire publique Charlotte Lemieux
Elementary: PublicAgincourt Road Public School
Elementary: PublicElizabeth Wyn Wood Secondary Alternate
Secondary: PublicÉcole secondaire publique Omer-Deslauriers
Secondary: PublicSir Guy Carleton Secondary School
Secondary: PublicNotre Dame High School
Secondary: CatholicMerivale High School
Secondary: PublicNepean High School
Secondary: Public-
Ryan Farm Park
5 Parkglen Dr (Parkglen Dr and Withrow Ave), Ottawa ON 1.29km -
Kingsmere Playground
1.58km -
Hunt Club Woods
Old Riverside Dr (Riverside Dr), Ottawa ON 2.16km
-
TD Bank Financial Group
1547 Merivale Rd (Emerald Plaza), Nepean ON K2G 4V3 1.02km -
TD Canada Trust Branch and ATM
2154 Carling Ave, Ottawa ON K2A 1H1 2.26km -
BMO Bank of Montreal
1607 Carling Ave, Ottawa ON K2A 1C4 2.54km
- — bath
- — bed
2028 CARLING Avenue, McKellar Heights - Glabar Park and Area, Ontario • K2A 1G2 • 5201 - McKellar Heights/Glabar Park
- 3 bath
- 3 bed
850 Killeen Avenue, McKellar Heights - Glabar Park and Area, Ontario • K2A 2X7 • 5201 - McKellar Heights/Glabar Park
- 5 bath
- 5 bed
26 Leaver Avenue, Cityview - Parkwoods Hills - Rideau Shor, Ontario • K2E 5P6 • 7201 - City View/Skyline/Fisher Heights/Park
- 4 bath
- 3 bed
365 GREENWOOD Avenue, Carlingwood - Westboro and Area, Ontario • K2A 1S1 • 5105 - Laurentianview
- 4 bath
- 4 bed
68 St Claire Avenue, Meadowlands - Crestview and Area, Ontario • K2G 2A4 • 7301 - Meadowlands/St. Claire Gardens
- 2 bath
- 3 bed
839 Maplecrest Avenue North, McKellar Heights - Glabar Park and Area, Ontario • K2A 2Z7 • 5201 - McKellar Heights/Glabar Park
- — bath
- — bed
80 Pinetrail Crescent, South of Baseline to Knoxdale, Ontario • K2G 5B2 • 7607 - Centrepointe
- 4 bath
- 3 bed
1341 Morley Boulevard, Mooneys Bay - Carleton Heights and Area, Ontario • K2C 1R1 • 4701 - Courtland Park
- 4 bath
- 4 bed
1107 Normandy Crescent, Cityview - Parkwoods Hills - Rideau Shor, Ontario • K2E 5A3 • 7202 - Borden Farm/Stewart Farm/Carleton Hei
- 4 bath
- 6 bed
1075 Arnot Road, Mooneys Bay - Carleton Heights and Area, Ontario • K2C 0H5 • 4701 - Courtland Park
- 6 bath
- 4 bed
- 2000 sqft
22 Kingsbury Avenue, Meadowlands - Crestview and Area, Ontario • K2G 3E6 • 7302 - Meadowlands/Crestview
- 6 bath
- 4 bed
- 2000 sqft
22 Kingsbury Avenue, Meadowlands - Crestview and Area, Ontario • K2G 3E6 • 7302 - Meadowlands/Crestview
