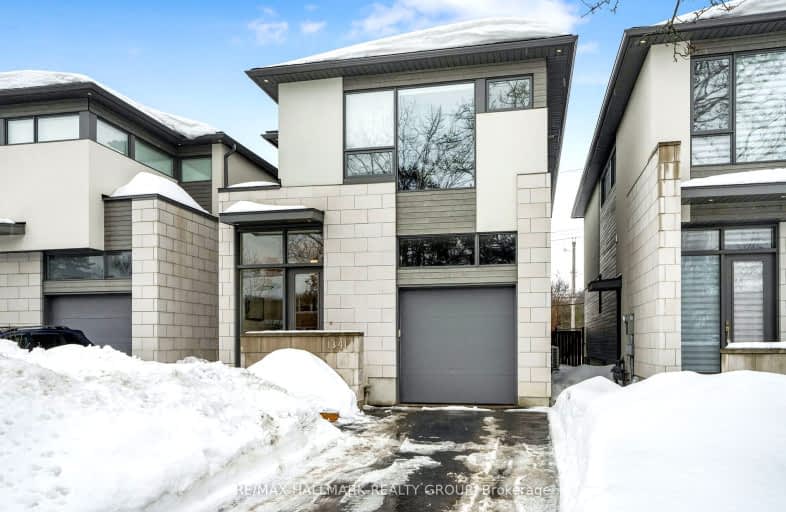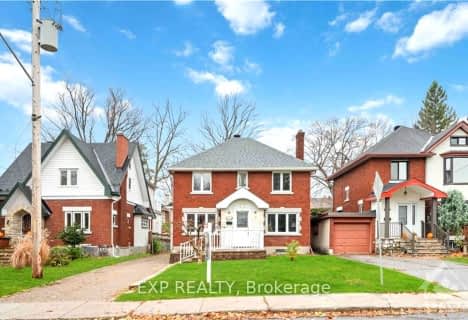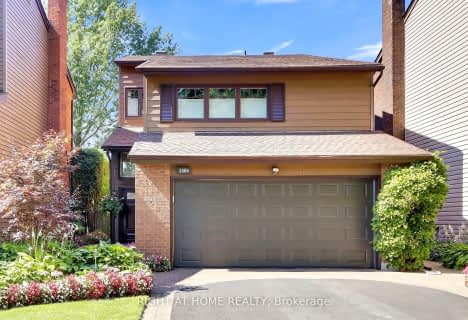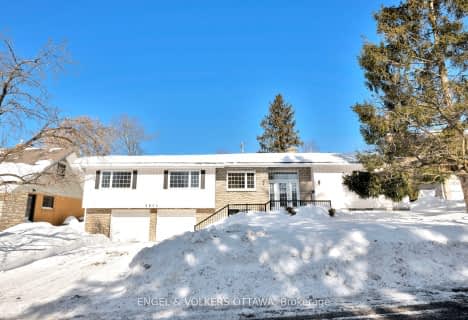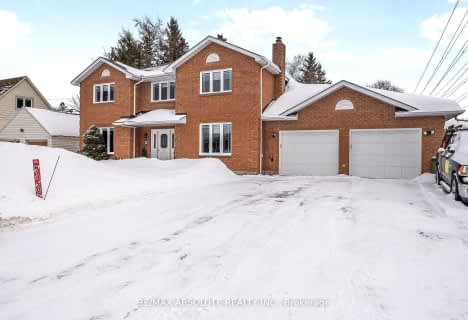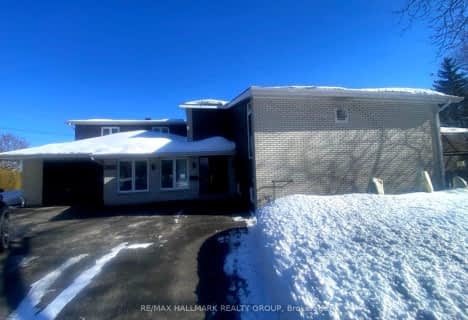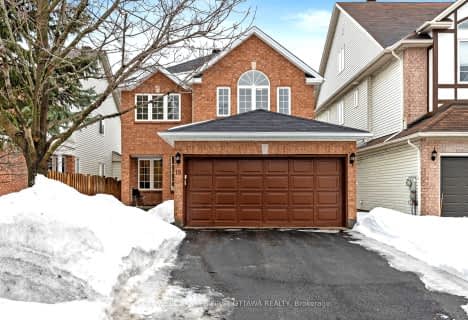Somewhat Walkable
- Some errands can be accomplished on foot.
Some Transit
- Most errands require a car.
Biker's Paradise
- Daily errands do not require a car.
- — bath
- — bed
278 BAYSWATER Avenue, Dows Lake - Civic Hospital and Area, Ontario • K1Y 2H1
- — bath
- — bed
- — sqft
11 Valley Ridge Street, Cityview - Parkwoods Hills - Rideau Shor, Ontario • K2E 7V8
- — bath
- — bed
15 Northview Road, Cityview - Parkwoods Hills - Rideau Shor, Ontario • K2E 6A6

St Augustine Elementary School
Elementary: CatholicÉcole élémentaire publique Omer-Deslauriers
Elementary: PublicCarleton Heights Public School
Elementary: PublicW.E. Gowling Public School
Elementary: PublicSt Rita Elementary School
Elementary: CatholicÉcole élémentaire catholique Laurier-Carrière
Elementary: CatholicÉcole secondaire publique Omer-Deslauriers
Secondary: PublicBrookfield High School
Secondary: PublicSt Pius X High School
Secondary: CatholicSt Nicholas Adult High School
Secondary: CatholicAdult High School
Secondary: PublicGlebe Collegiate Institute
Secondary: Public-
Hog's Back Park
18463 Hog's Back Rd, Ottawa ON K1V 1H8 0.92km -
Vincent Massey Park
Heron Rd (at Riverside Dr), Ottawa ON K1S 5B7 1.27km -
Alumni Theatre
Ottawa ON 1.58km
-
BMO Bank of Montreal
1300 Carling Ave, Ottawa ON K1Z 7L2 2.38km -
TD Canada Trust ATM
1309 Carling Ave, Ottawa ON K1Z 7L3 2.54km -
CIBC
829 Carling Ave (at Preston St.), Ottawa ON K1S 2E7 2.77km
- 4 bath
- 8 bed
177 GLEN Avenue, Glebe - Ottawa East and Area, Ontario • K1S 3A3 • 4403 - Old Ottawa South
- 4 bath
- 3 bed
- 1500 sqft
299 OAKDALE Avenue, Tunneys Pasture and Ottawa West, Ontario • K1Y 0E5 • 4302 - Ottawa West
- 3 bath
- 3 bed
- 1500 sqft
A-58 YOUNG Street, Dows Lake - Civic Hospital and Area, Ontario • K1S 3H9 • 4503 - West Centre Town
- 4 bath
- 3 bed
3468 Paul Anka Drive, Hunt Club - Windsor Park Village and Are, Ontario • K1V 9K6 • 4804 - Hunt Club
- 4 bath
- 5 bed
2044 Chalmers Road, Alta Vista and Area, Ontario • K1H 6K5 • 3603 - Faircrest Heights
- 4 bath
- 4 bed
68 St Claire Avenue, Meadowlands - Crestview and Area, Ontario • K2G 2A4 • 7301 - Meadowlands/St. Claire Gardens
- 3 bath
- 5 bed
217 Dovercourt Avenue, Westboro - Hampton Park, Ontario • K1Z 7K1 • 5003 - Westboro/Hampton Park
- 4 bath
- 4 bed
1107 Normandy Crescent, Cityview - Parkwoods Hills - Rideau Shor, Ontario • K2E 5A3 • 7202 - Borden Farm/Stewart Farm/Carleton Hei
- 4 bath
- 6 bed
1075 Arnot Road, Mooneys Bay - Carleton Heights and Area, Ontario • K2C 0H5 • 4701 - Courtland Park
- 3 bath
- 4 bed
18 Staten Way, Carlington - Central Park, Ontario • K2C 4E7 • 5304 - Central Park
- 3 bath
- 4 bed
446 Kensington Avenue, Westboro - Hampton Park, Ontario • K1Z 6G8 • 5003 - Westboro/Hampton Park
- 3 bath
- 3 bed
53 Hamilton Avenue North, Tunneys Pasture and Ottawa West, Ontario • K1Y 1B8 • 4303 - Ottawa West
