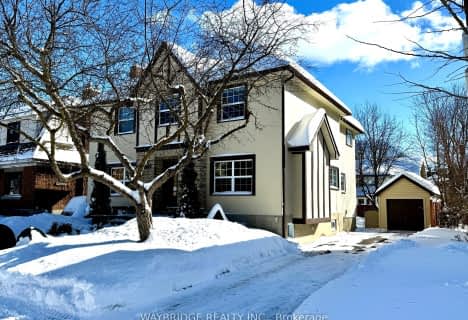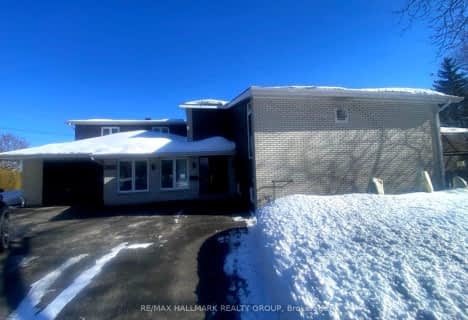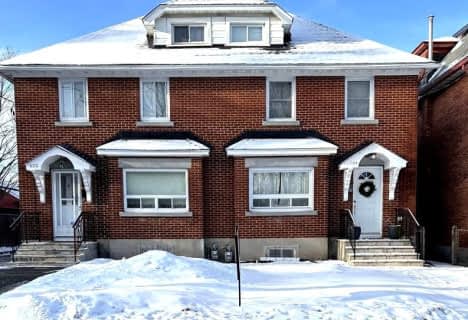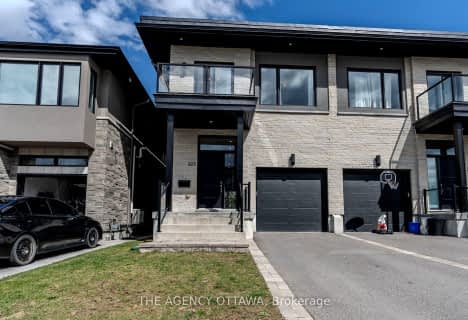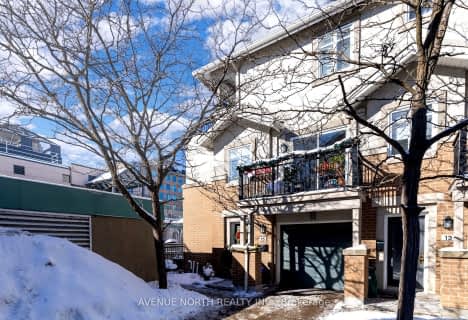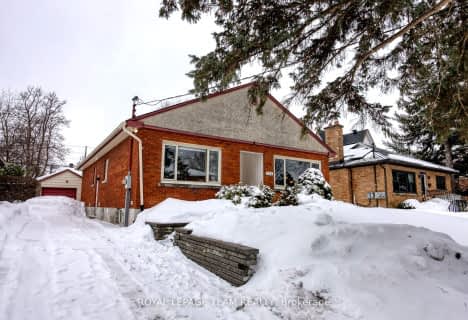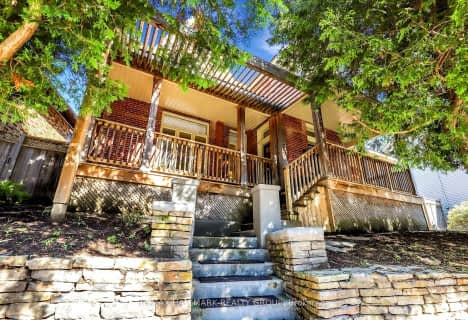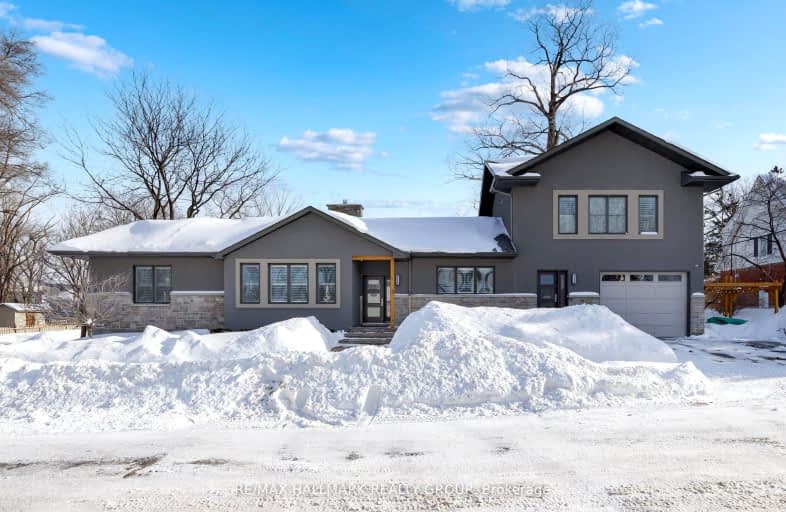

École élémentaire publique Centre-Nord
Elementary: PublicDevonshire Community Public School
Elementary: PublicÉcole élémentaire catholique Saint-François-d'Assise
Elementary: CatholicConnaught Public School
Elementary: PublicElmdale Public School
Elementary: PublicFisher Park/Summit AS Public School
Elementary: PublicUrban Aboriginal Alternate High School
Secondary: PublicRichard Pfaff Secondary Alternate Site
Secondary: PublicSt Pius X High School
Secondary: CatholicSt Nicholas Adult High School
Secondary: CatholicAdult High School
Secondary: PublicGlebe Collegiate Institute
Secondary: Public-
Fletcher Wildlife Garden
Prince of Wales Dr, Ottawa ON 1.11km -
Byron Linear Tramway Park
Ottawa ON 1.4km -
Random bench
312 Parkdale Ave, Ottawa ON K1Y 4X5 1.41km
-
TD Bank Financial Group
1620 Scott St (at Holland), Ottawa ON K1Y 4S7 1.53km -
CIBC
103 Richmond Rd (Patricia Ave), Ottawa ON K1Z 0A7 1.8km -
President's Choice Financial Pavilion and ATM
190 Richmond Rd, Ottawa ON K1Z 6W6 2km
- 4 bath
- 8 bed
177 GLEN Avenue, Glebe - Ottawa East and Area, Ontario • K1S 3A3 • 4403 - Old Ottawa South
- 4 bath
- 3 bed
- 1500 sqft
299 OAKDALE Avenue, Tunneys Pasture and Ottawa West, Ontario • K1Y 0E5 • 4302 - Ottawa West
- 3 bath
- 5 bed
217 Dovercourt Avenue, Westboro - Hampton Park, Ontario • K1Z 7K1 • 5003 - Westboro/Hampton Park
- 4 bath
- 5 bed
66 Orrin Avenue, Dows Lake - Civic Hospital and Area, Ontario • K1Y 3X7 • 4504 - Civic Hospital
- 4 bath
- 6 bed
1075 Arnot Road, Mooneys Bay - Carleton Heights and Area, Ontario • K2C 0H5 • 4701 - Courtland Park
- 2 bath
- 3 bed
128 & 130 Bayswater Avenue, West Centre Town, Ontario • K1Y 2G1 • 4203 - Hintonburg
- 4 bath
- 3 bed
223 ROYAL Avenue, Carlingwood - Westboro and Area, Ontario • K2A 1T8 • 5102 - Westboro West
- 3 bath
- 4 bed
446 Kensington Avenue, Westboro - Hampton Park, Ontario • K1Z 6G8 • 5003 - Westboro/Hampton Park
- 4 bath
- 3 bed
- 2500 sqft
15 Panorama Private, Tunneys Pasture and Ottawa West, Ontario • K1Y 4X1 • 4302 - Ottawa West
- 4 bath
- 6 bed
209 Fifth Avenue, Glebe - Ottawa East and Area, Ontario • K1S 2N1 • 4401 - Glebe
- 4 bath
- 3 bed
- 1500 sqft
564 Highcroft Avenue, Westboro - Hampton Park, Ontario • K1Z 5J5 • 5003 - Westboro/Hampton Park
- 3 bath
- 4 bed
7 Clarey Avenue, Glebe - Ottawa East and Area, Ontario • K1S 2R6 • 4402 - Glebe



