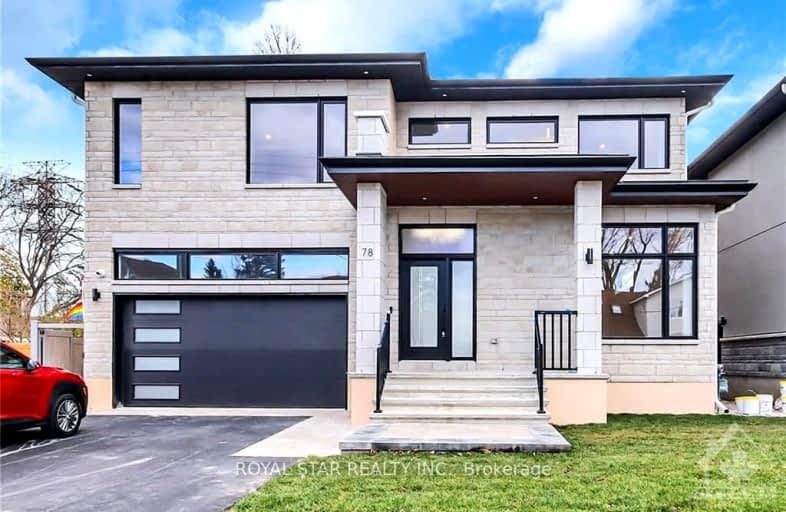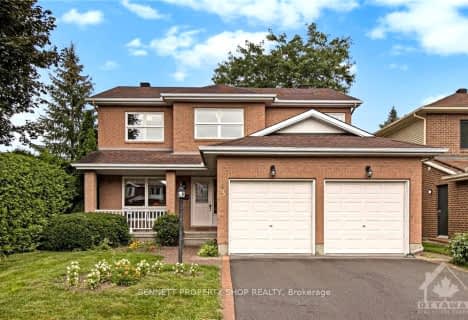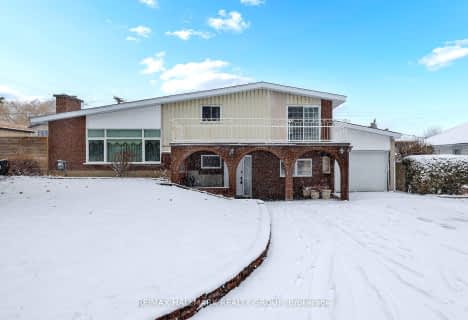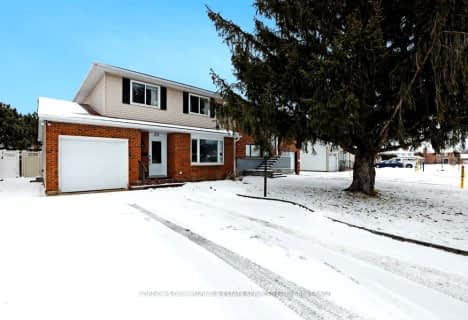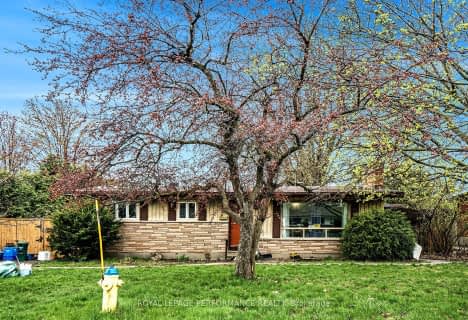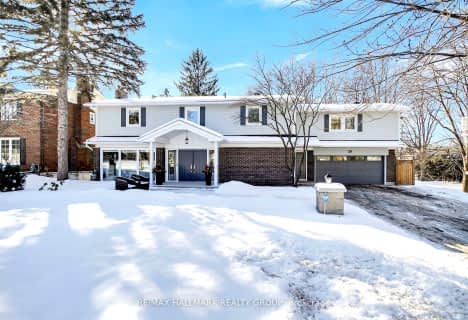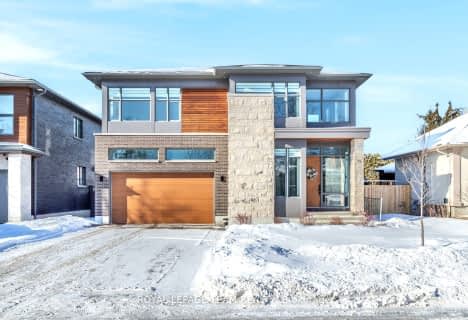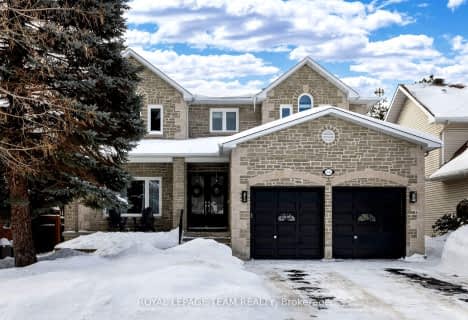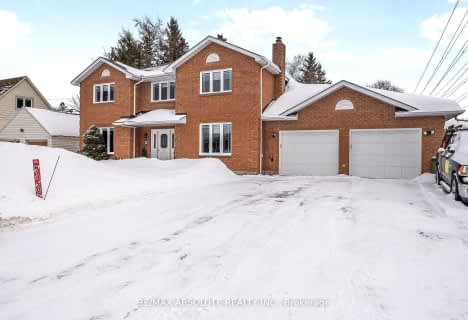Very Walkable
- Most errands can be accomplished on foot.
Good Transit
- Some errands can be accomplished by public transportation.
Bikeable
- Some errands can be accomplished on bike.
- — bath
- — bed
29 Lipstan Avenue, Cityview - Parkwoods Hills - Rideau Shor, Ontario • K2E 5Z2

Merivale Intermediate School
Elementary: PublicSt Gregory Elementary School
Elementary: CatholicFrank Ryan Catholic Intermediate School
Elementary: CatholicMeadowlands Public School
Elementary: PublicSir Winston Churchill Public School
Elementary: PublicAgincourt Road Public School
Elementary: PublicElizabeth Wyn Wood Secondary Alternate
Secondary: PublicÉcole secondaire publique Omer-Deslauriers
Secondary: PublicSir Guy Carleton Secondary School
Secondary: PublicNotre Dame High School
Secondary: CatholicMerivale High School
Secondary: PublicSt Pius X High School
Secondary: Catholic-
Ryan Farm Park
5 Parkglen Dr (Parkglen Dr and Withrow Ave), Ottawa ON 0.91km -
Sammy's Dog Run
Ottawa ON 1.7km -
Medhurst Park
Medhurst Dr, Ottawa ON K2G 4L4 1.8km
-
TD Bank Financial Group
1642 Merivale Rd (Viewmount), Nepean ON K2G 4A1 1.06km -
CIBC Canadian Imperial Bank of Commerce
1642 Merivale Rd, Nepean ON K2G 4A1 1.1km -
Scotiabank
1385 Woodroffe Ave, Ottawa ON K2G 1V8 1.18km
- 5 bath
- 5 bed
26 Leaver Avenue, Cityview - Parkwoods Hills - Rideau Shor, Ontario • K2E 5P6 • 7201 - City View/Skyline/Fisher Heights/Park
- 4 bath
- 4 bed
43 ST CLAIRE Avenue, Meadowlands - Crestview and Area, Ontario • K2G 2A1 • 7301 - Meadowlands/St. Claire Gardens
- 5 bath
- 4 bed
93 Chippewa Avenue, Meadowlands - Crestview and Area, Ontario • K2G 1Y3 • 7301 - Meadowlands/St. Claire Gardens
- 5 bath
- 5 bed
956 WINNINGTON Avenue, Britannia Heights - Queensway Terrace N , Ontario • K2B 5C7 • 6204 - Whitehaven
- 4 bath
- 4 bed
5 Winlock Crescent, South of Baseline to Knoxdale, Ontario • K2G 3X5 • 7604 - Craig Henry/Woodvale
- 4 bath
- 4 bed
68 St Claire Avenue, Meadowlands - Crestview and Area, Ontario • K2G 2A4 • 7301 - Meadowlands/St. Claire Gardens
- 4 bath
- 4 bed
13 Cullen Court, South of Baseline to Knoxdale, Ontario • K2G 4Z2 • 7606 - Manordale
