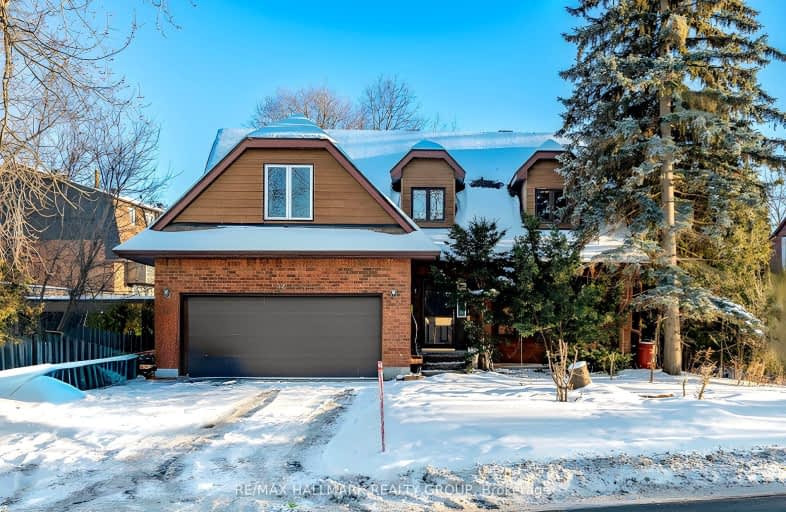Very Walkable
- Most errands can be accomplished on foot.
82
/100
Good Transit
- Some errands can be accomplished by public transportation.
52
/100
Very Bikeable
- Most errands can be accomplished on bike.
74
/100

École élémentaire publique Omer-Deslauriers
Elementary: Public
1.88 km
St Elizabeth Elementary School
Elementary: Catholic
2.15 km
W.E. Gowling Public School
Elementary: Public
2.14 km
Frank Ryan Catholic Intermediate School
Elementary: Catholic
1.42 km
Meadowlands Public School
Elementary: Public
2.05 km
Sir Winston Churchill Public School
Elementary: Public
1.03 km
Elizabeth Wyn Wood Secondary Alternate
Secondary: Public
1.17 km
École secondaire publique Omer-Deslauriers
Secondary: Public
1.84 km
Notre Dame High School
Secondary: Catholic
2.60 km
Merivale High School
Secondary: Public
2.24 km
St Pius X High School
Secondary: Catholic
1.49 km
St Nicholas Adult High School
Secondary: Catholic
2.35 km
-
Central Experimental Farm Dog Park
1.38km -
Colonnade Dog Walk
Ottawa ON 2.1km -
Ryan Farm Park
5 Parkglen Dr (Parkglen Dr and Withrow Ave), Ottawa ON 2.46km
-
BMO Bank of Montreal
1454 Merivale Rd (at Baseline Rd.), Ottawa ON K2E 5P1 0.18km -
BMO Bank of Montreal
1595 Merivale, Nepean ON K2G 3J4 1.13km -
Banque Nationale du Canada
780 Baseline Rd (Plaza Fisher Heights), Ottawa ON K2C 3V8 1.37km


