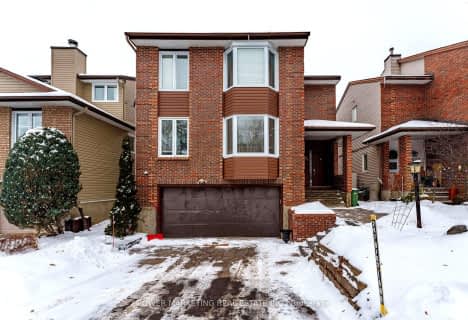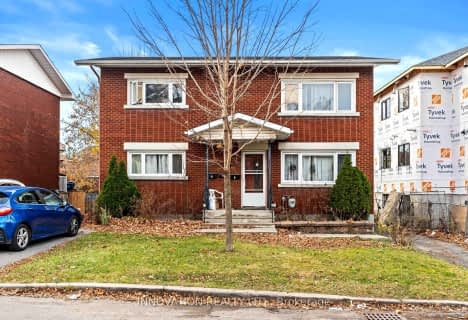
Clifford Bowey Public School
Elementary: PublicDunlop Public School
Elementary: PublicHoly Family Elementary School
Elementary: CatholicPrince of Peace Elementary School
Elementary: CatholicSawmill Creek Elementary School
Elementary: PublicÉcole élémentaire publique Gabrielle-Roy
Elementary: PublicÉcole secondaire publique L'Alternative
Secondary: PublicÉcole secondaire des adultes Le Carrefour
Secondary: PublicBrookfield High School
Secondary: PublicRidgemont High School
Secondary: PublicSt Patrick's High School
Secondary: CatholicCanterbury High School
Secondary: Public- 3 bath
- 5 bed
3035 Uplands Drive, Hunt Club - Windsor Park Village and Are, Ontario • K1V 0J5 • 4802 - Hunt Club Woods
- 3 bath
- 6 bed
2418 Carlsen Avenue, Billings Bridge - Riverside Park and Are, Ontario • K1V 8G1 • 4602 - Heron Park


