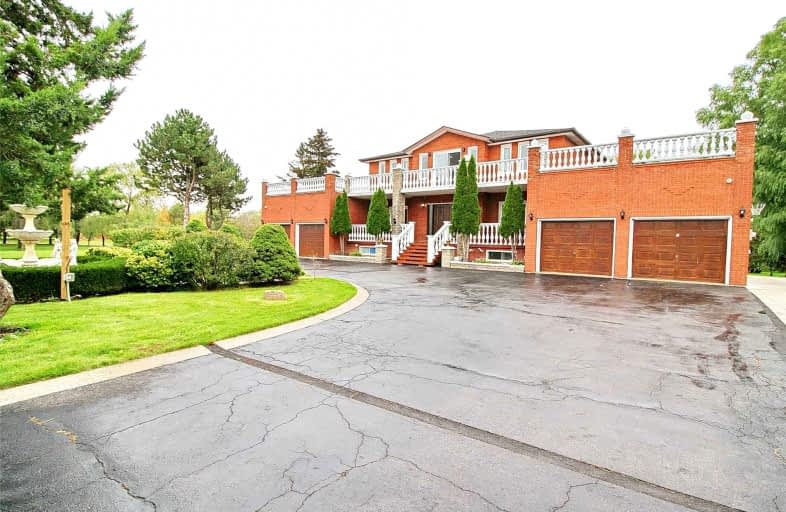Sold on Apr 13, 2022
Note: Property is not currently for sale or for rent.

-
Type: Detached
-
Style: 2-Storey
-
Lot Size: 235.63 x 369.05 Feet
-
Age: No Data
-
Taxes: $12,260 per year
-
Days on Site: 5 Days
-
Added: Apr 08, 2022 (5 days on market)
-
Updated:
-
Last Checked: 3 months ago
-
MLS®#: W5570402
-
Listed By: Century 21 president realty inc., brokerage
Welcome To The 15 Julian! This Luxurious Estate Home Boasts Approx. 6700 Sq. Ft. Of Living Space On An Expansive 2 Acre Plus Corner Lot & Is Situated On The Highly Sought-After Street This Home Features An Open Concept Design With 6 Spacious Bdrs With 3 Full Renovated Wshrms Upstairs, One Bedroom And Full Washrooms On Main Floor .Two Aprtmnts One With 2 Br 2nd With 1 In Walkout Bsmt, 4 Car Garage With Ample Parking On The Driveway. True Pride In Ownership!
Extras
Indoor Hot Tub , Outdoor Pool , Gazebo And Big Deck For All Your Fun Time. Both Bsmnt Aprt Have There Own Entrances.All Main Floor And Bsmt App Included
Property Details
Facts for 15 Julian Drive, Brampton
Status
Days on Market: 5
Last Status: Sold
Sold Date: Apr 13, 2022
Closed Date: May 16, 2022
Expiry Date: Sep 08, 2022
Sold Price: $3,800,000
Unavailable Date: Apr 13, 2022
Input Date: Apr 08, 2022
Prior LSC: Listing with no contract changes
Property
Status: Sale
Property Type: Detached
Style: 2-Storey
Area: Brampton
Community: Bram East
Availability Date: 30/60
Inside
Bedrooms: 7
Bedrooms Plus: 3
Bathrooms: 5
Kitchens: 1
Kitchens Plus: 2
Rooms: 12
Den/Family Room: Yes
Air Conditioning: Central Air
Fireplace: Yes
Washrooms: 5
Building
Basement: Apartment
Basement 2: W/O
Heat Type: Forced Air
Heat Source: Gas
Exterior: Brick
Exterior: Stone
Water Supply: Municipal
Special Designation: Other
Special Designation: Unknown
Parking
Driveway: Circular
Garage Spaces: 4
Garage Type: Attached
Covered Parking Spaces: 8
Total Parking Spaces: 12
Fees
Tax Year: 2021
Tax Legal Description: Lt 10 Pl 999 Nd Toronto Gore ; City Of Brampton
Taxes: $12,260
Land
Cross Street: Castlemore & Gore Ro
Municipality District: Brampton
Fronting On: East
Pool: Inground
Sewer: Septic
Lot Depth: 369.05 Feet
Lot Frontage: 235.63 Feet
Lot Irregularities: Irregular
Acres: 2-4.99
Additional Media
- Virtual Tour: https://fusion.realtourvision.com/idx/529100
Rooms
Room details for 15 Julian Drive, Brampton
| Type | Dimensions | Description |
|---|---|---|
| Living Main | 3.67 x 7.96 | Combined W/Dining |
| Dining Main | 3.67 x 7.96 | Combined W/Living |
| Br Main | 3.64 x 4.40 | |
| Kitchen Main | 3.03 x 3.68 | |
| Family Main | 4.23 x 6.06 | |
| Br 2nd | - | 4 Pc Ensuite, Window |
| 2nd Br 2nd | - | 3 Pc Bath |
| 3rd Br 2nd | - | 3 Pc Bath |
| 4th Br 2nd | - | 3 Pc Bath |
| 5th Br 2nd | - | |
| Br 2nd | - | |
| Br Bsmt | - |
| XXXXXXXX | XXX XX, XXXX |
XXXX XXX XXXX |
$X,XXX,XXX |
| XXX XX, XXXX |
XXXXXX XXX XXXX |
$X,XXX,XXX | |
| XXXXXXXX | XXX XX, XXXX |
XXXXXXX XXX XXXX |
|
| XXX XX, XXXX |
XXXXXX XXX XXXX |
$X,XXX,XXX | |
| XXXXXXXX | XXX XX, XXXX |
XXXXXXX XXX XXXX |
|
| XXX XX, XXXX |
XXXXXX XXX XXXX |
$X,XXX,XXX | |
| XXXXXXXX | XXX XX, XXXX |
XXXXXXX XXX XXXX |
|
| XXX XX, XXXX |
XXXXXX XXX XXXX |
$X,XXX,XXX |
| XXXXXXXX XXXX | XXX XX, XXXX | $3,800,000 XXX XXXX |
| XXXXXXXX XXXXXX | XXX XX, XXXX | $3,999,000 XXX XXXX |
| XXXXXXXX XXXXXXX | XXX XX, XXXX | XXX XXXX |
| XXXXXXXX XXXXXX | XXX XX, XXXX | $4,499,000 XXX XXXX |
| XXXXXXXX XXXXXXX | XXX XX, XXXX | XXX XXXX |
| XXXXXXXX XXXXXX | XXX XX, XXXX | $2,649,999 XXX XXXX |
| XXXXXXXX XXXXXXX | XXX XX, XXXX | XXX XXXX |
| XXXXXXXX XXXXXX | XXX XX, XXXX | $2,899,999 XXX XXXX |

Father Francis McSpiritt Catholic Elementary School
Elementary: CatholicCastlemore Public School
Elementary: PublicCalderstone Middle Middle School
Elementary: PublicRed Willow Public School
Elementary: PublicSir Isaac Brock P.S. (Elementary)
Elementary: PublicWalnut Grove P.S. (Elementary)
Elementary: PublicHoly Name of Mary Secondary School
Secondary: CatholicChinguacousy Secondary School
Secondary: PublicSandalwood Heights Secondary School
Secondary: PublicCardinal Ambrozic Catholic Secondary School
Secondary: CatholicCastlebrooke SS Secondary School
Secondary: PublicSt Thomas Aquinas Secondary School
Secondary: Catholic- 5 bath
- 7 bed
14 Bowman Avenue, Brampton, Ontario • L6P 0X5 • Toronto Gore Rural Estate



