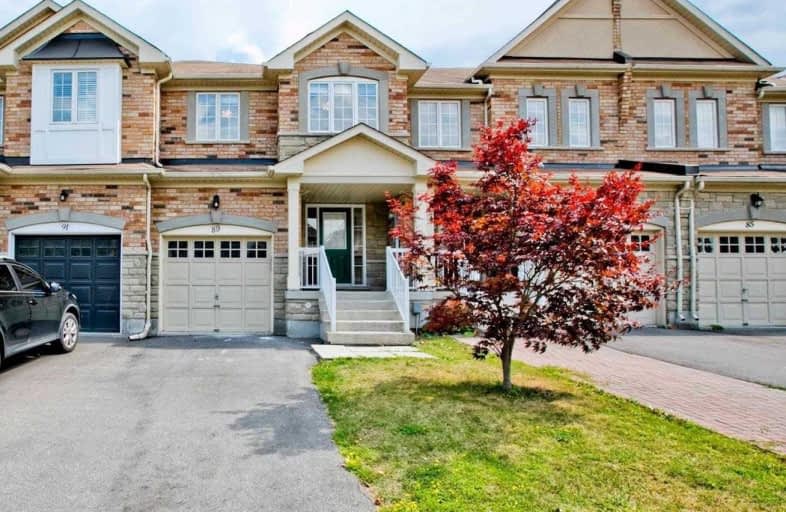
Nellie McClung Public School
Elementary: Public
1.31 km
Forest Run Elementary School
Elementary: Public
1.82 km
Roméo Dallaire Public School
Elementary: Public
0.98 km
St Cecilia Catholic Elementary School
Elementary: Catholic
0.65 km
Dr Roberta Bondar Public School
Elementary: Public
0.20 km
Carrville Mills Public School
Elementary: Public
1.72 km
Alexander MacKenzie High School
Secondary: Public
3.77 km
Maple High School
Secondary: Public
3.79 km
Westmount Collegiate Institute
Secondary: Public
4.76 km
St Joan of Arc Catholic High School
Secondary: Catholic
2.83 km
Stephen Lewis Secondary School
Secondary: Public
2.05 km
St Theresa of Lisieux Catholic High School
Secondary: Catholic
5.04 km




