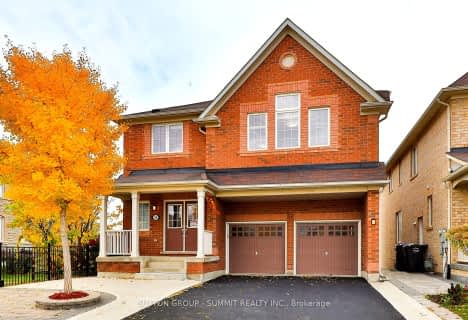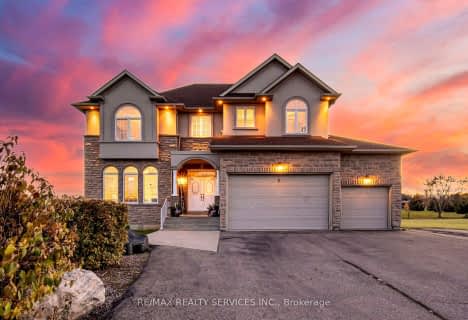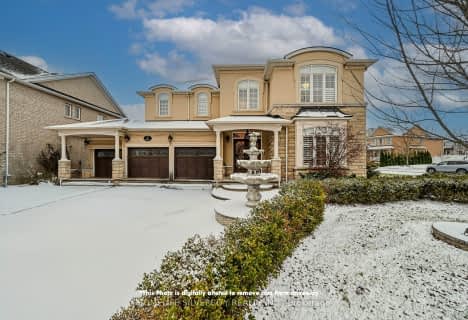Car-Dependent
- Almost all errands require a car.
Some Transit
- Most errands require a car.
Somewhat Bikeable
- Most errands require a car.

Father Francis McSpiritt Catholic Elementary School
Elementary: CatholicThorndale Public School
Elementary: PublicCastlemore Public School
Elementary: PublicCalderstone Middle Middle School
Elementary: PublicSir Isaac Brock P.S. (Elementary)
Elementary: PublicWalnut Grove P.S. (Elementary)
Elementary: PublicHoly Name of Mary Secondary School
Secondary: CatholicChinguacousy Secondary School
Secondary: PublicSandalwood Heights Secondary School
Secondary: PublicCardinal Ambrozic Catholic Secondary School
Secondary: CatholicCastlebrooke SS Secondary School
Secondary: PublicSt Thomas Aquinas Secondary School
Secondary: Catholic-
Panorama Park
Toronto ON 9.21km -
Summerlea Park
2 Arcot Blvd, Toronto ON M9W 2N6 12.28km -
Danville Park
6525 Danville Rd, Mississauga ON 15.13km
-
TD Bank Financial Group
3978 Cottrelle Blvd, Brampton ON L6P 2R1 1.97km -
TD Canada Trust Branch and ATM
4499 Hwy 7, Woodbridge ON L4L 9A9 9.11km -
CIBC
380 Bovaird Dr E, Brampton ON L6Z 2S6 10.84km
- 8 bath
- 5 bed
- 3500 sqft
5 Farina Drive, Brampton, Ontario • L6P 0E3 • Toronto Gore Rural Estate












