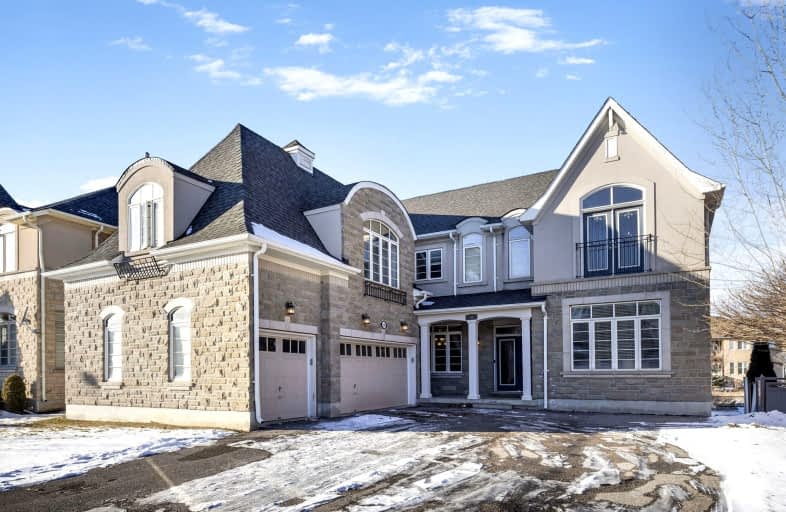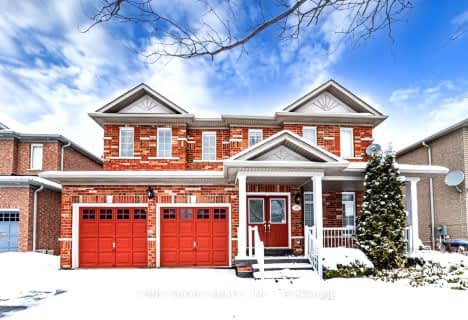Car-Dependent
- Most errands require a car.
33
/100
Good Transit
- Some errands can be accomplished by public transportation.
54
/100
Bikeable
- Some errands can be accomplished on bike.
60
/100

Thorndale Public School
Elementary: Public
1.55 km
St. André Bessette Catholic Elementary School
Elementary: Catholic
0.30 km
Calderstone Middle Middle School
Elementary: Public
1.68 km
Claireville Public School
Elementary: Public
0.39 km
Beryl Ford
Elementary: Public
2.58 km
Walnut Grove P.S. (Elementary)
Elementary: Public
2.23 km
Holy Name of Mary Secondary School
Secondary: Catholic
5.19 km
Ascension of Our Lord Secondary School
Secondary: Catholic
5.18 km
Lincoln M. Alexander Secondary School
Secondary: Public
5.47 km
Cardinal Ambrozic Catholic Secondary School
Secondary: Catholic
2.36 km
Castlebrooke SS Secondary School
Secondary: Public
1.86 km
St Thomas Aquinas Secondary School
Secondary: Catholic
4.45 km
-
Martin Grove Gardens Park
31 Lavington Dr, Toronto ON 12.4km -
Centennial Park
156 Centennial Park Rd, Etobicoke ON M9C 5N3 14.32km -
North Park
587 Rustic Rd, Toronto ON M6L 2L1 15.89km
-
TD Bank Financial Group
3978 Cottrelle Blvd, Brampton ON L6P 2R1 2.09km -
TD Canada Trust Branch and ATM
3978 Cottrelle Blvd, Brampton ON L6P 2R1 2.1km -
CIBC
9025 Airport Rd, Brampton ON L6S 0B8 3.22km













