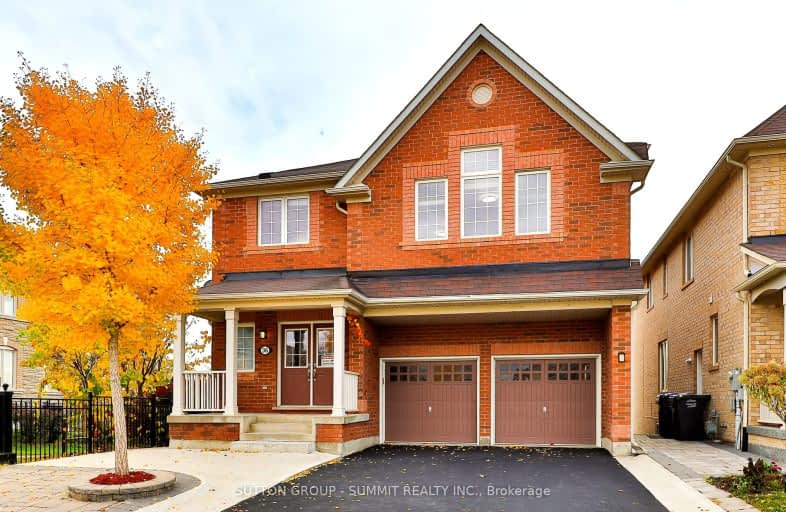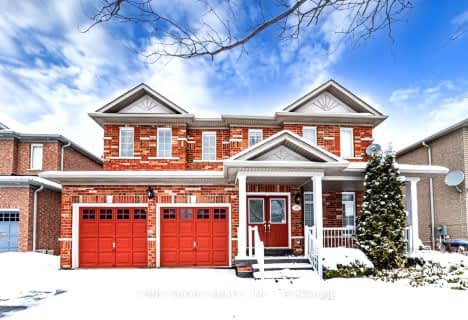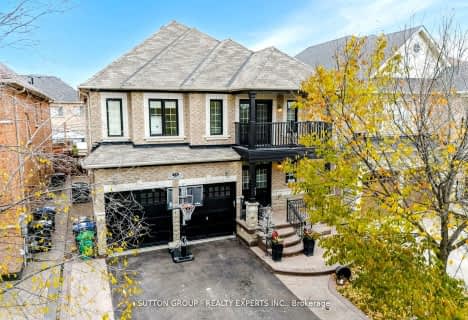Car-Dependent
- Most errands require a car.
32
/100
Some Transit
- Most errands require a car.
40
/100
Bikeable
- Some errands can be accomplished on bike.
56
/100

Castle Oaks P.S. Elementary School
Elementary: Public
0.77 km
Thorndale Public School
Elementary: Public
1.88 km
Castlemore Public School
Elementary: Public
0.94 km
Sir Isaac Brock P.S. (Elementary)
Elementary: Public
0.39 km
Beryl Ford
Elementary: Public
1.05 km
Walnut Grove P.S. (Elementary)
Elementary: Public
2.22 km
Holy Name of Mary Secondary School
Secondary: Catholic
7.55 km
Chinguacousy Secondary School
Secondary: Public
7.61 km
Sandalwood Heights Secondary School
Secondary: Public
6.07 km
Cardinal Ambrozic Catholic Secondary School
Secondary: Catholic
1.00 km
Castlebrooke SS Secondary School
Secondary: Public
1.38 km
St Thomas Aquinas Secondary School
Secondary: Catholic
6.86 km
-
York Lions Stadium
Ian MacDonald Blvd, Toronto ON 14.17km -
Antibes Park
58 Antibes Dr (at Candle Liteway), Toronto ON M2R 3K5 18.69km -
Rosedale North Park
350 Atkinson Ave, Vaughan ON 19km
-
Scotiabank
160 Yellow Avens Blvd (at Airport Rd.), Brampton ON L6R 0M5 5.42km -
BMO Bank of Montreal
145 Woodbridge Ave (Islington & Woodbridge Ave), Vaughan ON L4L 2S6 7.12km -
RBC Royal Bank
12612 Hwy 50 (McEwan Drive West), Bolton ON L7E 1T6 7.62km














