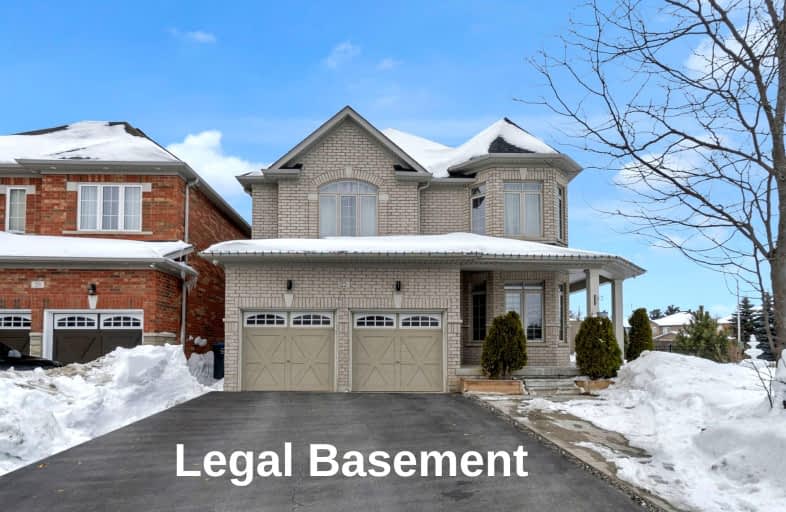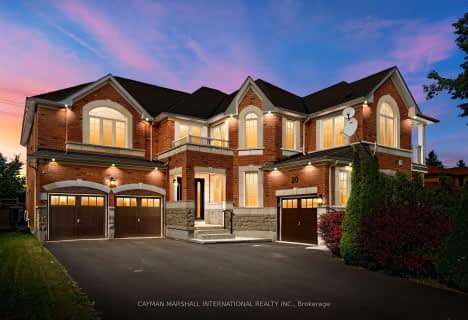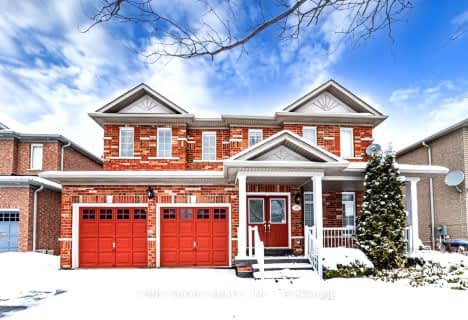Somewhat Walkable
- Some errands can be accomplished on foot.
Good Transit
- Some errands can be accomplished by public transportation.
Bikeable
- Some errands can be accomplished on bike.

Father Clair Tipping School
Elementary: CatholicHoly Spirit Catholic Elementary School
Elementary: CatholicEagle Plains Public School
Elementary: PublicTreeline Public School
Elementary: PublicRobert J Lee Public School
Elementary: PublicFairlawn Elementary Public School
Elementary: PublicJudith Nyman Secondary School
Secondary: PublicHoly Name of Mary Secondary School
Secondary: CatholicChinguacousy Secondary School
Secondary: PublicSandalwood Heights Secondary School
Secondary: PublicLouise Arbour Secondary School
Secondary: PublicSt Thomas Aquinas Secondary School
Secondary: Catholic-
Dicks Dam Park
Caledon ON 12.33km -
Rowntree Mills Park
Islington Ave (at Finch Ave W), Toronto ON 12.73km -
Martin Grove Gardens Park
31 Lavington Dr, Toronto ON 15.72km
-
TD Bank Financial Group
3978 Cottrelle Blvd, Brampton ON L6P 2R1 5.37km -
CIBC
380 Bovaird Dr E, Brampton ON L6Z 2S6 7.54km -
TD Bank Financial Group
150 Sandalwood Pky E (Conastoga Road), Brampton ON L6Z 1Y5 7.55km
- 5 bath
- 5 bed
67 Saint Hubert Drive, Brampton, Ontario • L6P 1Y5 • Vales of Castlemore North
- 5 bath
- 5 bed
- 3000 sqft
25 Laurentide Crescent, Brampton, Ontario • L6P 1Y3 • Vales of Castlemore North
- 5 bath
- 5 bed
- 3000 sqft
50 Northface Crescent, Brampton, Ontario • L6R 2Y2 • Sandringham-Wellington
- 4 bath
- 5 bed
- 2500 sqft
82 Mint Leaf Boulevard, Brampton, Ontario • L6R 2J8 • Sandringham-Wellington
- 5 bath
- 5 bed
- 2500 sqft
10 Sugarcane Avenue, Brampton, Ontario • L6R 3C8 • Sandringham-Wellington




















