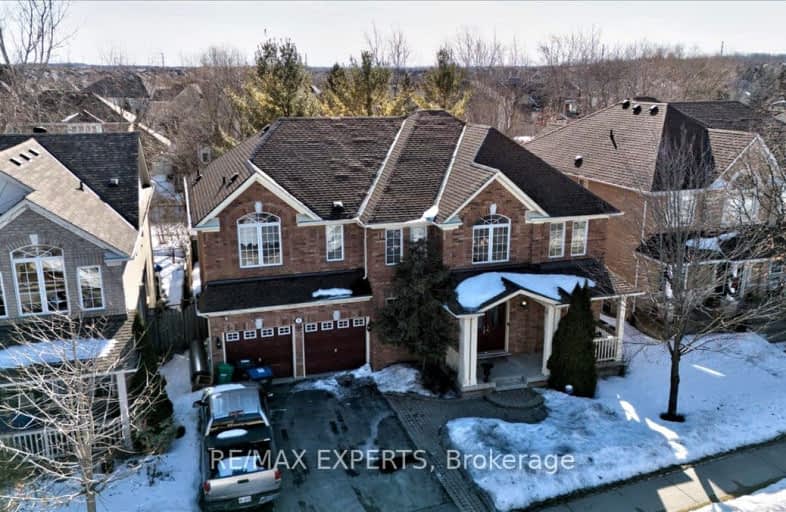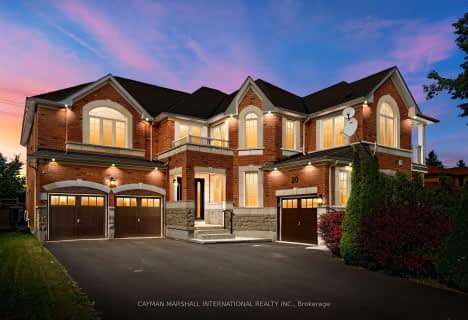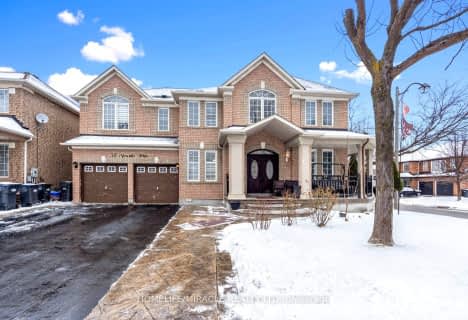Somewhat Walkable
- Some errands can be accomplished on foot.
Some Transit
- Most errands require a car.
Somewhat Bikeable
- Most errands require a car.

Holy Spirit Catholic Elementary School
Elementary: CatholicMountain Ash (Elementary)
Elementary: PublicShaw Public School
Elementary: PublicEagle Plains Public School
Elementary: PublicTreeline Public School
Elementary: PublicRobert J Lee Public School
Elementary: PublicJudith Nyman Secondary School
Secondary: PublicChinguacousy Secondary School
Secondary: PublicSandalwood Heights Secondary School
Secondary: PublicLouise Arbour Secondary School
Secondary: PublicSt Marguerite d'Youville Secondary School
Secondary: CatholicMayfield Secondary School
Secondary: Public-
Archdekin Park
Nanwood - Zum Station Stop NB (Nanwood & Main St S), Brampton ON 11.21km -
Rowntree Mills Park
Islington Ave (at Finch Ave W), Toronto ON 14.05km -
Staghorn Woods Park
855 Ceremonial Dr, Mississauga ON 20.13km
-
TD Canada Trust Branch and ATM
10655 Bramalea Rd, Brampton ON L6R 3P4 2.92km -
TD Bank Financial Group
150 Sandalwood Pky E (Conastoga Road), Brampton ON L6Z 1Y5 7.4km -
CIBC
380 Bovaird Dr E, Brampton ON L6Z 2S6 7.76km
- 6 bath
- 5 bed
- 3500 sqft
38 Sparta Drive, Brampton, Ontario • L6P 1H8 • Vales of Castlemore
- 4 bath
- 5 bed
- 3000 sqft
48 Puffin Crescent, Brampton, Ontario • L6R 4C3 • Sandringham-Wellington North
- 5 bath
- 5 bed
67 Saint Hubert Drive, Brampton, Ontario • L6P 1Y5 • Vales of Castlemore North
- 5 bath
- 5 bed
- 3000 sqft
25 Laurentide Crescent, Brampton, Ontario • L6P 1Y3 • Vales of Castlemore North
- 5 bath
- 5 bed
- 3000 sqft
50 Northface Crescent, Brampton, Ontario • L6R 2Y2 • Sandringham-Wellington
- 4 bath
- 5 bed
- 2500 sqft
82 Mint Leaf Boulevard, Brampton, Ontario • L6R 2J8 • Sandringham-Wellington
- 6 bath
- 6 bed
- 3000 sqft
20 Addiscott Street, Brampton, Ontario • L6R 0X8 • Sandringham-Wellington
- 5 bath
- 5 bed
- 2500 sqft
10 Sugarcane Avenue, Brampton, Ontario • L6R 3C8 • Sandringham-Wellington
- 6 bath
- 5 bed
- 2500 sqft
22 Vanwood Crescent, Brampton, Ontario • L6P 2X4 • Vales of Castlemore






















