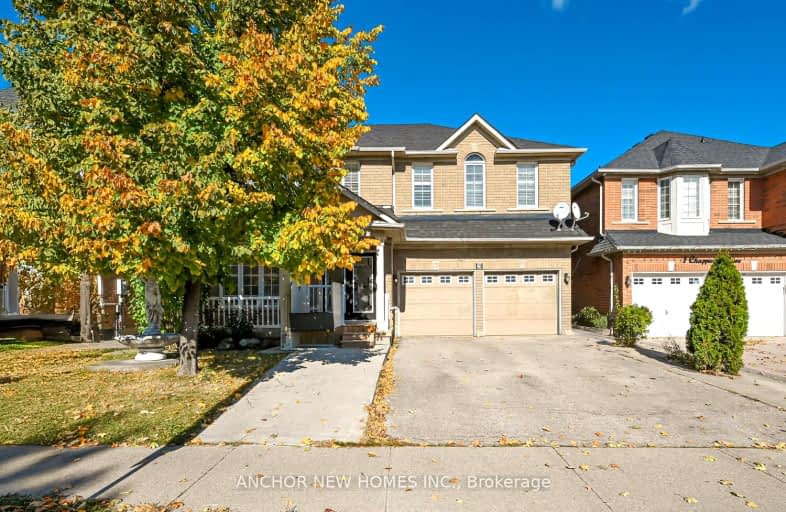Car-Dependent
- Almost all errands require a car.
Some Transit
- Most errands require a car.
Bikeable
- Some errands can be accomplished on bike.

Good Shepherd Catholic Elementary School
Elementary: CatholicStanley Mills Public School
Elementary: PublicMountain Ash (Elementary)
Elementary: PublicHewson Elementary Public School
Elementary: PublicSunny View Middle School
Elementary: PublicLarkspur Public School
Elementary: PublicChinguacousy Secondary School
Secondary: PublicHarold M. Brathwaite Secondary School
Secondary: PublicSandalwood Heights Secondary School
Secondary: PublicLouise Arbour Secondary School
Secondary: PublicSt Marguerite d'Youville Secondary School
Secondary: CatholicMayfield Secondary School
Secondary: Public-
Tropical Escape Restaurant & Lounge
2260 Bovaird Drive E, Brampton, ON L6R 3J5 1.62km -
Turtle Jack's
20 Cottrelle Boulevard, Brampton, ON L6S 0E1 2.89km -
Samson Inn
Byways, Gilsland, Brampton CA8 7DR 5428.3km
-
Davide Bakery and Cafe
10510 Torbram Road, Brampton, ON L6R 0A3 0.51km -
Tim Horton's
95 Father Tobin Road, Brampton, ON L6R 3K2 1.07km -
Royal Paan - Brampton
2260 Bovaird Drive E, Brampton, ON L6R 3J5 1.63km
-
Orangetheory Fitness
196 McEwan Road E, Unit 13, Bolton, ON L7E 4E5 11.79km -
Goodlife Fitness
785 Britannia Road W, Unit 3, Mississauga, ON L5V 2X8 17.34km -
Konga Fitness Martial Arts Therapy
4995 Timberlea Boulevard, Unit 6, Mississauga, ON L4W 2S2 17.61km
-
Shoppers Drug Mart
10665 Bramalea Road, Brampton, ON L6R 0C3 0.82km -
Guardian Drugs
630 Peter Robertson Boulevard, Brampton, ON L6R 1T4 2.43km -
Springdale Pharmacy
630 Peter Robertson Boulevard, Brampton, ON L6R 1T4 2.43km
-
Punjabi Tadka
10510 Torbram Rd, Unit L1 & L2, Brampton, ON L6R 0.42km -
DQ / Orange Julius Store
10510 Torbram Rd, Brampton, ON L6R 0A3 0.47km -
Davide Bakery and Cafe
10510 Torbram Road, Brampton, ON L6R 0A3 0.51km
-
Trinity Common Mall
210 Great Lakes Drive, Brampton, ON L6R 2K7 3.47km -
Bramalea City Centre
25 Peel Centre Drive, Brampton, ON L6T 3R5 5.71km -
Centennial Mall
227 Vodden Street E, Brampton, ON L6V 1N2 6.62km
-
Chalo Fresh
10682 Bramalea Road, Brampton, ON L6R 3P4 0.86km -
Indian Punjabi Bazaar
115 Fathertobin Road, Brampton, ON L6R 0L7 1.06km -
Fortinos
55 Mountain Ash Road, Brampton, ON L6R 1W4 1.88km
-
LCBO
170 Sandalwood Pky E, Brampton, ON L6Z 1Y5 5.15km -
Lcbo
80 Peel Centre Drive, Brampton, ON L6T 4G8 6km -
LCBO Orion Gate West
545 Steeles Ave E, Brampton, ON L6W 4S2 9.75km
-
H&R Heating and Air Conditioning Solutions
Brampton, ON L6R 2W6 8.63km -
Shell
490 Great Lakes Drive, Brampton, ON L6R 0R2 2.85km -
Bramgate Volkswagen
15 Coachworks Cres, Brampton, ON L6R 3Y2 3.34km
-
SilverCity Brampton Cinemas
50 Great Lakes Drive, Brampton, ON L6R 2K7 3.42km -
Rose Theatre Brampton
1 Theatre Lane, Brampton, ON L6V 0A3 8.29km -
Garden Square
12 Main Street N, Brampton, ON L6V 1N6 8.42km
-
Brampton Library, Springdale Branch
10705 Bramalea Rd, Brampton, ON L6R 0C1 0.88km -
Brampton Library
150 Central Park Dr, Brampton, ON L6T 1B4 5.66km -
Brampton Library - Four Corners Branch
65 Queen Street E, Brampton, ON L6W 3L6 8.26km
-
Brampton Civic Hospital
2100 Bovaird Drive, Brampton, ON L6R 3J7 2.03km -
William Osler Hospital
Bovaird Drive E, Brampton, ON 1.99km -
LifeLabs
2 Dewside Dr, Ste 201A, Brampton, ON L6R 0X5 0.92km
-
Chinguacousy Park
Central Park Dr (at Queen St. E), Brampton ON L6S 6G7 4.7km -
Knightsbridge Park
Knightsbridge Rd (Central Park Dr), Bramalea ON 5.71km -
Dunblaine Park
Brampton ON L6T 3H2 6.27km
-
Scotiabank
160 Yellow Avens Blvd (at Airport Rd.), Brampton ON L6R 0M5 1.97km -
TD Bank Financial Group
9085 Airport Rd, Brampton ON L6S 0B8 4.72km -
Scotiabank
66 Quarry Edge Dr (at Bovaird Dr.), Brampton ON L6V 4K2 6.62km
- 4 bath
- 5 bed
- 3000 sqft
48 Puffin Crescent, Brampton, Ontario • L6R 4C3 • Sandringham-Wellington North
- 5 bath
- 5 bed
- 3000 sqft
50 Northface Crescent, Brampton, Ontario • L6R 2Y2 • Sandringham-Wellington
- 5 bath
- 5 bed
- 3500 sqft
43 Rainbrook Close, Brampton, Ontario • L6R 0Y9 • Sandringham-Wellington
- 4 bath
- 5 bed
- 2500 sqft
82 Mint Leaf Boulevard, Brampton, Ontario • L6R 2J8 • Sandringham-Wellington
- 6 bath
- 6 bed
- 3000 sqft
20 Addiscott Street, Brampton, Ontario • L6R 0X8 • Sandringham-Wellington
- 5 bath
- 5 bed
- 2500 sqft
10 Sugarcane Avenue, Brampton, Ontario • L6R 3C8 • Sandringham-Wellington
- 6 bath
- 5 bed
- 2500 sqft
22 Vanwood Crescent, Brampton, Ontario • L6P 2X4 • Vales of Castlemore














