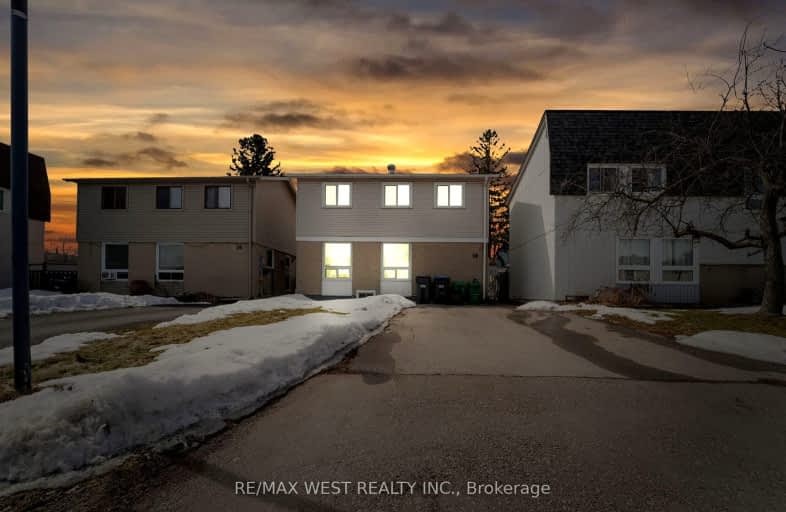Somewhat Walkable
- Some errands can be accomplished on foot.
Good Transit
- Some errands can be accomplished by public transportation.
Bikeable
- Some errands can be accomplished on bike.

Hilldale Public School
Elementary: PublicJefferson Public School
Elementary: PublicGrenoble Public School
Elementary: PublicSt Jean Brebeuf Separate School
Elementary: CatholicSt John Bosco School
Elementary: CatholicWilliams Parkway Senior Public School
Elementary: PublicJudith Nyman Secondary School
Secondary: PublicHoly Name of Mary Secondary School
Secondary: CatholicChinguacousy Secondary School
Secondary: PublicSandalwood Heights Secondary School
Secondary: PublicNorth Park Secondary School
Secondary: PublicSt Thomas Aquinas Secondary School
Secondary: Catholic-
Archdekin Park
Nanwood - Zum Station Stop NB (Nanwood & Main St S), Brampton ON 7.25km -
Peel Village Park
Brampton ON 7.6km -
Rowntree Mills Park
Islington Ave (at Finch Ave W), Toronto ON 12.9km
-
CIBC
380 Bovaird Dr E, Brampton ON L6Z 2S6 4.99km -
TD Bank Financial Group
10908 Hurontario St, Brampton ON L7A 3R9 7.03km -
CIBC
7205 Goreway Dr (at Westwood Mall), Mississauga ON L4T 2T9 7.87km






















