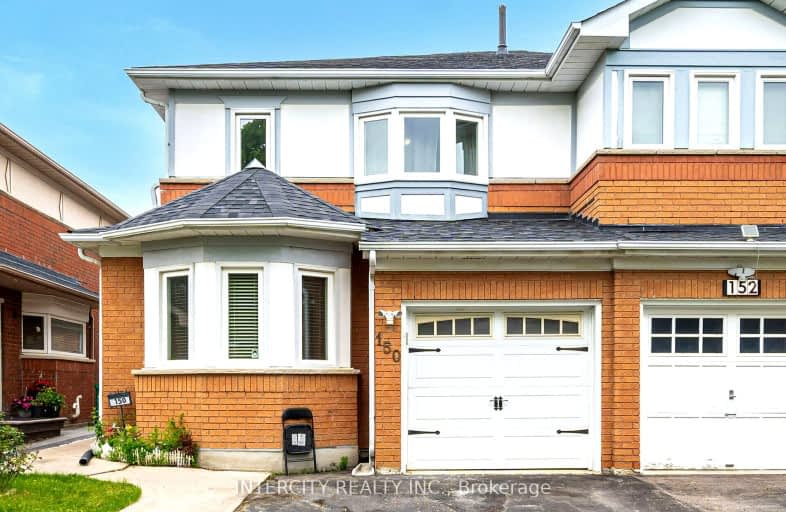Car-Dependent
- Most errands require a car.
Some Transit
- Most errands require a car.
Bikeable
- Some errands can be accomplished on bike.

Venerable Michael McGivney Catholic Elementary School
Elementary: CatholicOur Lady of Providence Elementary School
Elementary: CatholicSpringdale Public School
Elementary: PublicLougheed Middle School
Elementary: PublicGreat Lakes Public School
Elementary: PublicFernforest Public School
Elementary: PublicHarold M. Brathwaite Secondary School
Secondary: PublicSandalwood Heights Secondary School
Secondary: PublicNotre Dame Catholic Secondary School
Secondary: CatholicLouise Arbour Secondary School
Secondary: PublicSt Marguerite d'Youville Secondary School
Secondary: CatholicMayfield Secondary School
Secondary: Public-
Danville Park
6525 Danville Rd, Mississauga ON 13.11km -
Humber Valley Parkette
282 Napa Valley Ave, Vaughan ON 13.66km -
Meadowvale Conservation Area
1081 Old Derry Rd W (2nd Line), Mississauga ON L5B 3Y3 13.66km
-
Scotiabank
160 Yellow Avens Blvd (at Airport Rd.), Brampton ON L6R 0M5 3.82km -
CIBC
380 Bovaird Dr E, Brampton ON L6Z 2S6 3.86km -
TD Bank Financial Group
10908 Hurontario St, Brampton ON L7A 3R9 4.63km
- 3 bath
- 3 bed
- 1500 sqft
34 Peace Valley Crescent East, Brampton, Ontario • L6R 1G3 • Sandringham-Wellington
- 4 bath
- 4 bed
- 2500 sqft
49 Australia Drive, Brampton, Ontario • L6R 3G1 • Sandringham-Wellington













