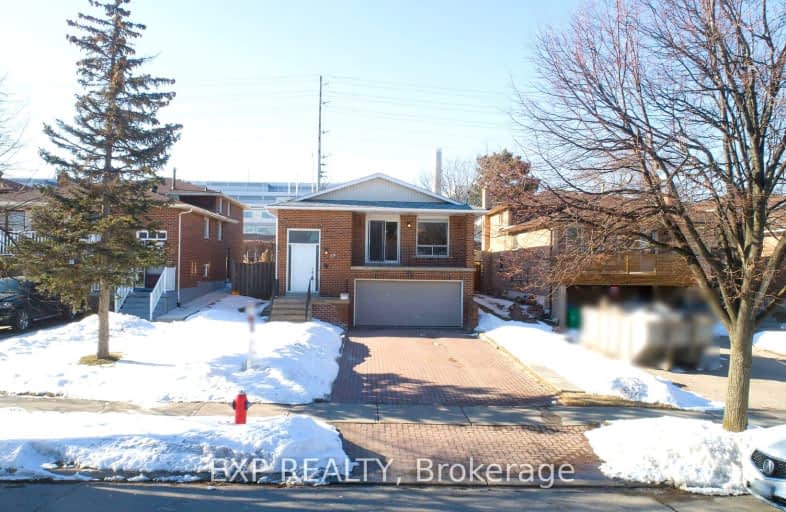Car-Dependent
- Almost all errands require a car.
Good Transit
- Some errands can be accomplished by public transportation.
Bikeable
- Some errands can be accomplished on bike.

Jefferson Public School
Elementary: PublicSt John Bosco School
Elementary: CatholicMassey Street Public School
Elementary: PublicSt Anthony School
Elementary: CatholicGood Shepherd Catholic Elementary School
Elementary: CatholicLarkspur Public School
Elementary: PublicJudith Nyman Secondary School
Secondary: PublicHoly Name of Mary Secondary School
Secondary: CatholicChinguacousy Secondary School
Secondary: PublicSandalwood Heights Secondary School
Secondary: PublicNorth Park Secondary School
Secondary: PublicLouise Arbour Secondary School
Secondary: Public-
Tropical Escape Restaurant & Lounge
2260 Bovaird Drive E, Brampton, ON L6R 3J5 0.55km -
Turtle Jack's
20 Cottrelle Boulevard, Brampton, ON L6S 0E1 2.4km -
Kirkstyle Inn
Knarsdale, Slaggyford, Brampton CA8 7PB 5437.01km
-
Royal Paan - Brampton
2260 Bovaird Drive E, Brampton, ON L6R 3J5 0.57km -
McDonald's
45 Mountain Ash Rd., Brampton, ON L6R 1W4 1.65km -
Tim Hortons
624 Peter Robertson Boulevard, Brampton, ON L6R 1T5 1.77km
-
Chinguacousy Wellness Centre
995 Peter Robertson Boulevard, Brampton, ON L6R 2E9 0.31km -
LA Fitness
2959 Bovaird Drive East, Brampton, ON L6T 3S1 1.95km -
New Persona
490 Bramalea Road, Suite B4, Brampton, ON L6T 2H2 3.27km
-
North Bramalea Pharmacy
9780 Bramalea Road, Brampton, ON L6S 2P1 1km -
Brameast Pharmacy
44 - 2130 North Park Drive, Brampton, ON L6S 0C9 1.19km -
Guardian Drugs
630 Peter Robertson Boulevard, Brampton, ON L6R 1T4 1.7km
-
Madras Restaurant
2280 Bovaird Drive, Unit 6, Brampton, ON L6R 3J5 0.76km -
Molisana Bakery
2 Philosophers Trail, Brampton, ON L6S 4C9 0.36km -
Pizza Depot
945 Peter Robertson Boulevard, Brampton, ON L6R 2R6 0.42km
-
Trinity Common Mall
210 Great Lakes Drive, Brampton, ON L6R 2K7 2.59km -
Bramalea City Centre
25 Peel Centre Drive, Brampton, ON L6T 3R5 3.78km -
Centennial Mall
227 Vodden Street E, Brampton, ON L6V 1N2 5.1km
-
Sobeys
930 N Park Drive, Brampton, ON L6S 3Y5 1.43km -
Fortinos
55 Mountain Ash Road, Brampton, ON L6R 1W4 1.78km -
Chalo Fresh
10682 Bramalea Road, Brampton, ON L6R 3P4 2.04km
-
Lcbo
80 Peel Centre Drive, Brampton, ON L6T 4G8 4.08km -
LCBO
170 Sandalwood Pky E, Brampton, ON L6Z 1Y5 4.89km -
LCBO Orion Gate West
545 Steeles Ave E, Brampton, ON L6W 4S2 7.89km
-
Shell
5 Great Lakes Drive, Brampton, ON L6R 2S5 2.46km -
William's Parkway Shell
1235 Williams Pky, Brampton, ON L6S 4S4 2.44km -
Shell Canada Products Limited
1235 Williams Pky, Brampton, ON L6S 4S4 2.44km
-
SilverCity Brampton Cinemas
50 Great Lakes Drive, Brampton, ON L6R 2K7 2.66km -
Rose Theatre Brampton
1 Theatre Lane, Brampton, ON L6V 0A3 6.78km -
Garden Square
12 Main Street N, Brampton, ON L6V 1N6 6.9km
-
Brampton Library, Springdale Branch
10705 Bramalea Rd, Brampton, ON L6R 0C1 2.18km -
Brampton Library
150 Central Park Dr, Brampton, ON L6T 1B4 3.72km -
Brampton Library - Four Corners Branch
65 Queen Street E, Brampton, ON L6W 3L6 6.71km
-
Brampton Civic Hospital
2100 Bovaird Drive, Brampton, ON L6R 3J7 0.36km -
William Osler Hospital
Bovaird Drive E, Brampton, ON 0.26km -
Brampton Women's Clinic
602-2250 Bovaird Dr E, Brampton, ON L6R 0W3 0.46km
-
Chinguacousy Park
Central Park Dr (at Queen St. E), Brampton ON L6S 6G7 2.76km -
Dunblaine Park
Brampton ON L6T 3H2 4.4km -
Centennial Park
Brampton ON 6.55km
-
CIBC
380 Bovaird Dr E, Brampton ON L6Z 2S6 4.74km -
Scotiabank
284 Queen St E (at Hansen Rd.), Brampton ON L6V 1C2 5.27km -
Scotiabank
66 Quarry Edge Dr (at Bovaird Dr.), Brampton ON L6V 4K2 5.61km
- 4 bath
- 4 bed
24 Trailhead Crescent, Brampton, Ontario • L6R 3H3 • Sandringham-Wellington
- 3 bath
- 3 bed
- 1500 sqft
34 Peace Valley Crescent East, Brampton, Ontario • L6R 1G3 • Sandringham-Wellington
- 4 bath
- 4 bed
- 2500 sqft
49 Australia Drive, Brampton, Ontario • L6R 3G1 • Sandringham-Wellington
- 4 bath
- 4 bed
- 2000 sqft
92 Softneedle Avenue, Brampton, Ontario • L6R 1L2 • Sandringham-Wellington
- 4 bath
- 4 bed
- 2500 sqft
39 Rattlesnake Road, Brampton, Ontario • L6R 3B9 • Sandringham-Wellington
- 4 bath
- 4 bed
- 2500 sqft
154 Father Tobin Road, Brampton, Ontario • L6R 0E3 • Sandringham-Wellington





















