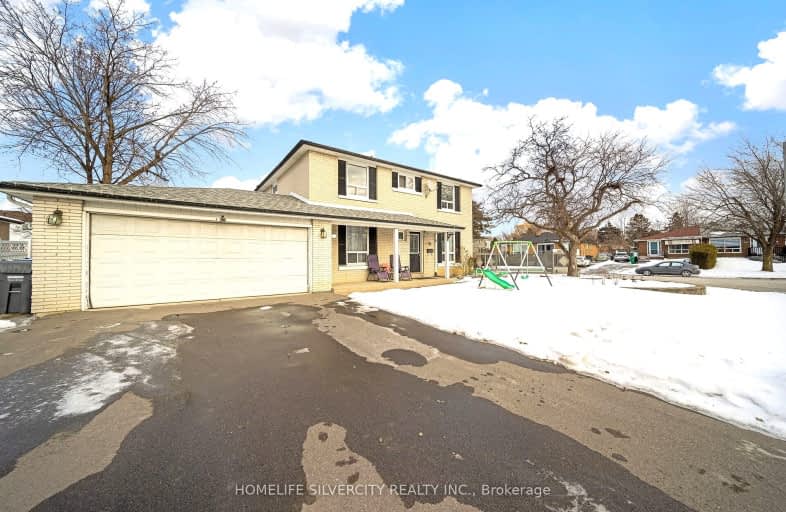Somewhat Walkable
- Some errands can be accomplished on foot.
67
/100
Good Transit
- Some errands can be accomplished by public transportation.
62
/100
Bikeable
- Some errands can be accomplished on bike.
51
/100

Fallingdale Public School
Elementary: Public
0.45 km
Georges Vanier Catholic School
Elementary: Catholic
0.92 km
Folkstone Public School
Elementary: Public
1.14 km
Dorset Drive Public School
Elementary: Public
0.73 km
Cardinal Newman Catholic School
Elementary: Catholic
0.61 km
Earnscliffe Senior Public School
Elementary: Public
0.38 km
Judith Nyman Secondary School
Secondary: Public
2.42 km
Holy Name of Mary Secondary School
Secondary: Catholic
1.77 km
Chinguacousy Secondary School
Secondary: Public
2.64 km
Bramalea Secondary School
Secondary: Public
0.48 km
North Park Secondary School
Secondary: Public
3.37 km
St Thomas Aquinas Secondary School
Secondary: Catholic
2.13 km
-
Rowntree Mills Park
Islington Ave (at Finch Ave W), Toronto ON 11.48km -
Staghorn Woods Park
855 Ceremonial Dr, Mississauga ON 13.27km -
Bloordale Park
680 Burnamthorpe Rd, Etobicoke ON 13.49km
-
TD Bank Financial Group
8125 Dixie Rd (at Orenda Rd.), Brampton ON L6T 2J9 2.08km -
BMO Bank of Montreal
5 Great Lakes Dr, Brampton ON L6R 2S5 4.48km -
TD Bank Financial Group
150 Sandalwood Pky E (Conastoga Road), Brampton ON L6Z 1Y5 7.3km














