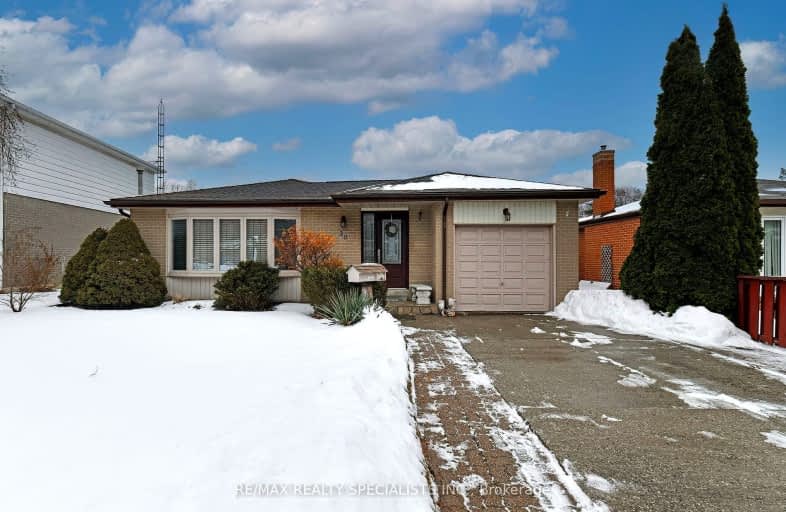
Fallingdale Public School
Elementary: PublicBirchbank Public School
Elementary: PublicAloma Crescent Public School
Elementary: PublicSt John Fisher Separate School
Elementary: CatholicBalmoral Drive Senior Public School
Elementary: PublicClark Boulevard Public School
Elementary: PublicJudith Nyman Secondary School
Secondary: PublicHoly Name of Mary Secondary School
Secondary: CatholicChinguacousy Secondary School
Secondary: PublicBramalea Secondary School
Secondary: PublicNorth Park Secondary School
Secondary: PublicSt Thomas Aquinas Secondary School
Secondary: Catholic-
Rowntree Mills Park
Islington Ave (at Finch Ave W), Toronto ON 12.35km -
Staghorn Woods Park
855 Ceremonial Dr, Mississauga ON 12.45km -
Bloordale Park
680 Burnamthorpe Rd, Etobicoke ON 13.39km
-
TD Bank Financial Group
8125 Dixie Rd (at Orenda Rd.), Brampton ON L6T 2J9 1.18km -
BMO Bank of Montreal
5 Great Lakes Dr, Brampton ON L6R 2S5 4.29km -
TD Canada Trust Branch and ATM
545 Steeles Ave W, Brampton ON L6Y 4E7 6.7km






















