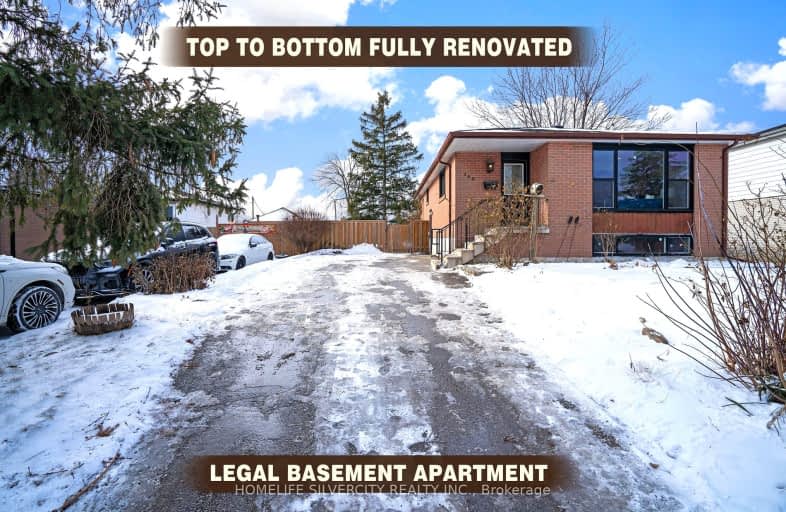Somewhat Walkable
- Some errands can be accomplished on foot.
67
/100
Good Transit
- Some errands can be accomplished by public transportation.
56
/100
Somewhat Bikeable
- Most errands require a car.
46
/100

Fallingdale Public School
Elementary: Public
0.94 km
Georges Vanier Catholic School
Elementary: Catholic
0.59 km
Folkstone Public School
Elementary: Public
0.11 km
Cardinal Newman Catholic School
Elementary: Catholic
1.14 km
Greenbriar Senior Public School
Elementary: Public
1.01 km
Earnscliffe Senior Public School
Elementary: Public
0.86 km
Judith Nyman Secondary School
Secondary: Public
2.05 km
Holy Name of Mary Secondary School
Secondary: Catholic
0.97 km
Chinguacousy Secondary School
Secondary: Public
1.98 km
Bramalea Secondary School
Secondary: Public
1.70 km
North Park Secondary School
Secondary: Public
3.63 km
St Thomas Aquinas Secondary School
Secondary: Catholic
0.98 km
-
Richview Barber Shop
Toronto ON 13.09km -
Staghorn Woods Park
855 Ceremonial Dr, Mississauga ON 14.46km -
Cruickshank Park
Lawrence Ave W (Little Avenue), Toronto ON 14.92km
-
Scotiabank
160 Yellow Avens Blvd (at Airport Rd.), Brampton ON L6R 0M5 6.07km -
CIBC
380 Bovaird Dr E, Brampton ON L6Z 2S6 6.21km -
Scotiabank
66 Quarry Edge Dr (at Bovaird Dr.), Brampton ON L6V 4K2 6.75km














