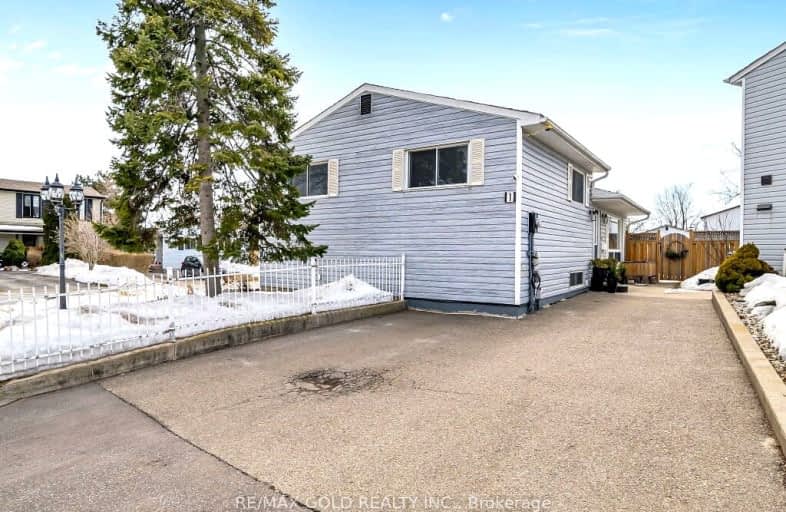Very Walkable
- Most errands can be accomplished on foot.
Good Transit
- Some errands can be accomplished by public transportation.
Somewhat Bikeable
- Most errands require a car.

Hilldale Public School
Elementary: PublicHanover Public School
Elementary: PublicLester B Pearson Catholic School
Elementary: CatholicÉÉC Sainte-Jeanne-d'Arc
Elementary: CatholicClark Boulevard Public School
Elementary: PublicWilliams Parkway Senior Public School
Elementary: PublicJudith Nyman Secondary School
Secondary: PublicHoly Name of Mary Secondary School
Secondary: CatholicChinguacousy Secondary School
Secondary: PublicBramalea Secondary School
Secondary: PublicNorth Park Secondary School
Secondary: PublicSt Thomas Aquinas Secondary School
Secondary: Catholic-
Archdekin Park
Nanwood - Zum Station Stop NB (Nanwood & Main St S), Brampton ON 4.94km -
Peel Village Park
Brampton ON 5.24km -
Rowntree Mills Park
Islington Ave (at Finch Ave W), Toronto ON 13.33km
-
CIBC
380 Bovaird Dr E, Brampton ON L6Z 2S6 4km -
Scotiabank
1 Main St S (at Queen St.), Brampton ON L6Y 1M8 4.46km -
TD Bank Financial Group
10908 Hurontario St, Brampton ON L7A 3R9 6.76km





















