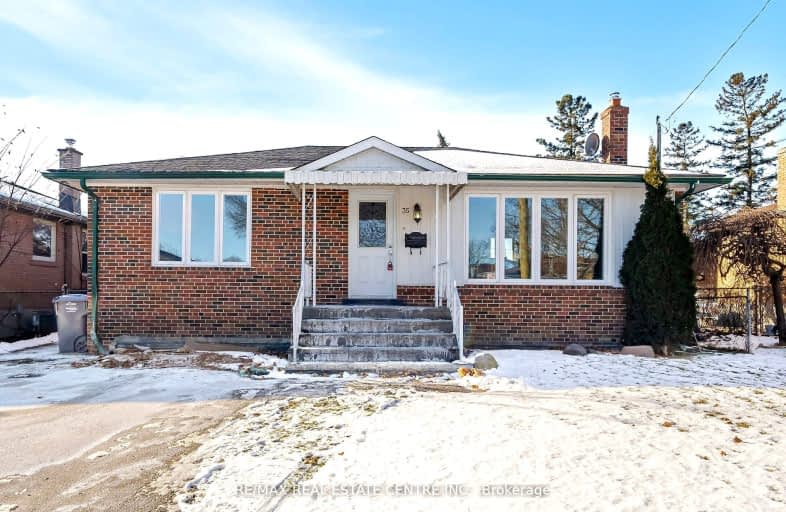Very Walkable
- Most errands can be accomplished on foot.
70
/100
Good Transit
- Some errands can be accomplished by public transportation.
57
/100
Bikeable
- Some errands can be accomplished on bike.
59
/100

Madoc Drive Public School
Elementary: Public
0.83 km
Gordon Graydon Senior Public School
Elementary: Public
0.97 km
St Anne Separate School
Elementary: Catholic
0.44 km
Sir John A. Macdonald Senior Public School
Elementary: Public
0.65 km
Agnes Taylor Public School
Elementary: Public
0.17 km
Kingswood Drive Public School
Elementary: Public
0.74 km
Peel Alternative North
Secondary: Public
3.07 km
Archbishop Romero Catholic Secondary School
Secondary: Catholic
1.42 km
Central Peel Secondary School
Secondary: Public
0.52 km
Cardinal Leger Secondary School
Secondary: Catholic
1.79 km
North Park Secondary School
Secondary: Public
2.45 km
Notre Dame Catholic Secondary School
Secondary: Catholic
2.83 km
-
Andrew Mccandles
500 Elbern Markell Dr, Brampton ON L6X 5L3 6.44km -
Staghorn Woods Park
855 Ceremonial Dr, Mississauga ON 12.54km -
Centennial Park
156 Centennial Park Rd, Etobicoke ON M9C 5N3 14.76km
-
RBC Royal Bank
235 Queen St E (at Kennedy Rd.), Brampton ON L6W 2B5 0.84km -
TD Bank Financial Group
130 Brickyard Way, Brampton ON L6V 4N1 1.74km -
CIBC
380 Bovaird Dr E, Brampton ON L6Z 2S6 2.44km













