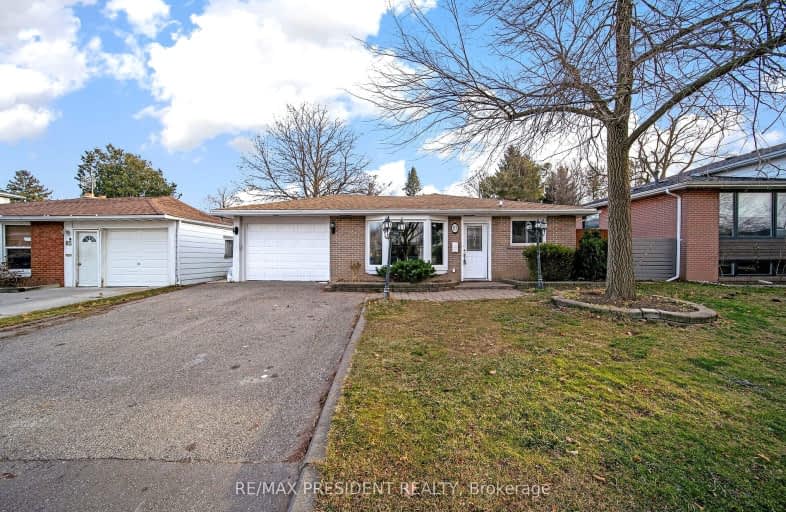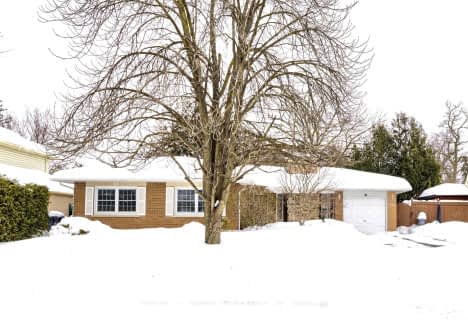Somewhat Walkable
- Some errands can be accomplished on foot.
Good Transit
- Some errands can be accomplished by public transportation.
Bikeable
- Some errands can be accomplished on bike.

Peel Alternative - North Elementary
Elementary: PublicHelen Wilson Public School
Elementary: PublicSir Wilfrid Laurier Public School
Elementary: PublicParkway Public School
Elementary: PublicSt Francis Xavier Elementary School
Elementary: CatholicWilliam G. Davis Senior Public School
Elementary: PublicPeel Alternative North
Secondary: PublicPeel Alternative North ISR
Secondary: PublicCentral Peel Secondary School
Secondary: PublicCardinal Leger Secondary School
Secondary: CatholicBrampton Centennial Secondary School
Secondary: PublicTurner Fenton Secondary School
Secondary: Public-
Peel Village Park
Brampton ON 0.74km -
Meadowvale Conservation Area
1081 Old Derry Rd W (2nd Line), Mississauga ON L5B 3Y3 5.53km -
Andrew Mccandles
500 Elbern Markell Dr, Brampton ON L6X 5L3 7.53km
-
RBC Royal Bank
235 Queen St E (at Kennedy Rd.), Brampton ON L6W 2B5 2.53km -
TD Bank Financial Group
100 Peel Centre Dr (100 Peel Centre Dr), Brampton ON L6T 4G8 4km -
Scotiabank
25 Peel Centre Dr (At Lisa St), Brampton ON L6T 3R5 4.15km
- 4 bath
- 3 bed
- 1500 sqft
112 Merganser Crescent, Brampton, Ontario • L6W 4G4 • Fletcher's Creek South






















