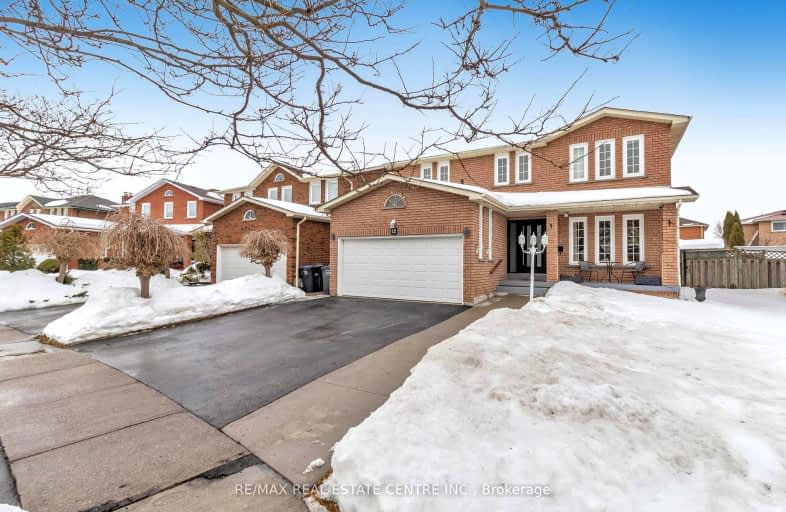Very Walkable
- Most errands can be accomplished on foot.
Good Transit
- Some errands can be accomplished by public transportation.
Bikeable
- Some errands can be accomplished on bike.

Sir Wilfrid Laurier Public School
Elementary: PublicSt Kevin School
Elementary: CatholicSt Francis Xavier Elementary School
Elementary: CatholicFletcher's Creek Senior Public School
Elementary: PublicWilliam G. Davis Senior Public School
Elementary: PublicCherrytree Public School
Elementary: PublicPeel Alternative North
Secondary: PublicPeel Alternative North ISR
Secondary: PublicSt Augustine Secondary School
Secondary: CatholicCardinal Leger Secondary School
Secondary: CatholicBrampton Centennial Secondary School
Secondary: PublicTurner Fenton Secondary School
Secondary: Public-
Staghorn Woods Park
855 Ceremonial Dr, Mississauga ON 7.91km -
Manor Hill Park
Ontario 10.26km -
Cherry Hill Park
Flagship Dr (Flagship & Rymal), Mississauga ON 12.07km
-
Scotiabank
543 Steeles Ave E (at Rutherford Rd. S), Brampton ON L6W 4S2 1.61km -
TD Bank Financial Group
96 Clementine Dr, Brampton ON L6Y 0L8 3.22km -
CIBC
5985 Latimer Dr (Heartland Town Centre), Mississauga ON L5V 0B7 6.53km
- 4 bath
- 4 bed
- 2000 sqft
54 Ferguson Place, Brampton, Ontario • L6Y 2S9 • Fletcher's West
- 4 bath
- 4 bed
- 2500 sqft
79 Turtlecreek Boulevard, Brampton, Ontario • L6W 3Y2 • Fletcher's Creek South
- 3 bath
- 4 bed
- 1500 sqft
35 Bartley Bull Parkway, Brampton, Ontario • L6W 2J3 • Brampton East





















