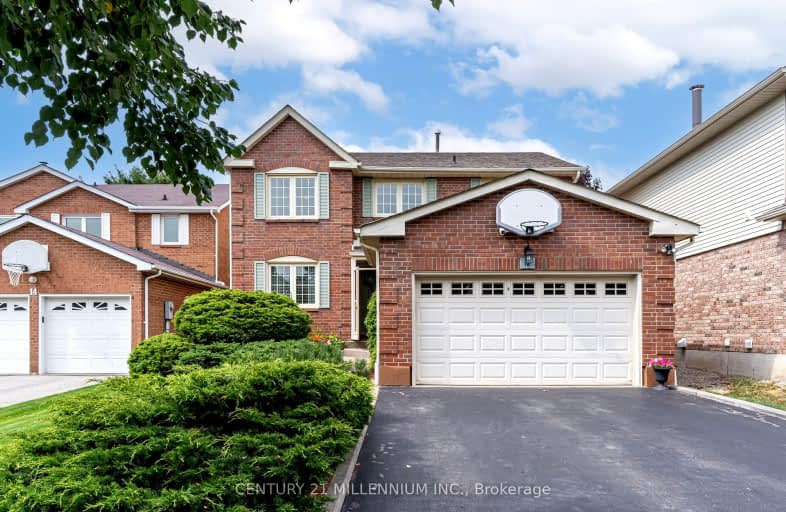
Very Walkable
- Most errands can be accomplished on foot.
Good Transit
- Some errands can be accomplished by public transportation.
Bikeable
- Some errands can be accomplished on bike.

Helen Wilson Public School
Elementary: PublicBishop Francis Allen Catholic School
Elementary: CatholicParkway Public School
Elementary: PublicSt Francis Xavier Elementary School
Elementary: CatholicWilliam G. Davis Senior Public School
Elementary: PublicCentennial Senior Public School
Elementary: PublicPeel Alternative North
Secondary: PublicPeel Alternative North ISR
Secondary: PublicSt Augustine Secondary School
Secondary: CatholicCardinal Leger Secondary School
Secondary: CatholicBrampton Centennial Secondary School
Secondary: PublicTurner Fenton Secondary School
Secondary: Public-
Staghorn Woods Park
855 Ceremonial Dr, Mississauga ON 9.01km -
Manor Hill Park
Ontario 10.99km -
O'Connor park
Bala Dr, Mississauga ON 12.82km
-
Scotiabank
543 Steeles Ave E (at Rutherford Rd. S), Brampton ON L6W 4S2 2.05km -
TD Bank Financial Group
96 Clementine Dr, Brampton ON L6Y 0L8 2.96km -
CIBC
380 Bovaird Dr E, Brampton ON L6Z 2S6 5.91km
- 4 bath
- 4 bed
- 2000 sqft
54 Ferguson Place, Brampton, Ontario • L6Y 2S9 • Fletcher's West
- 5 bath
- 4 bed
- 2500 sqft
12 Sugar Creek Lane, Brampton, Ontario • L6W 3X6 • Fletcher's Creek South
- 3 bath
- 4 bed
- 1500 sqft
35 Bartley Bull Parkway, Brampton, Ontario • L6W 2J3 • Brampton East













