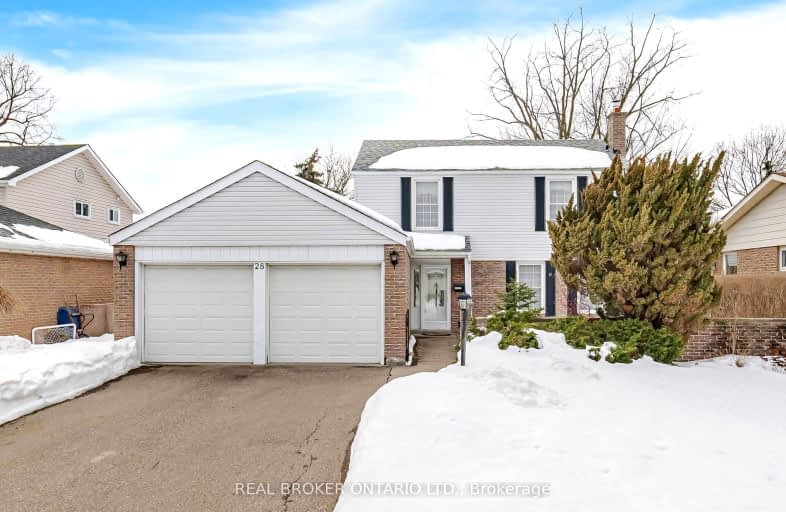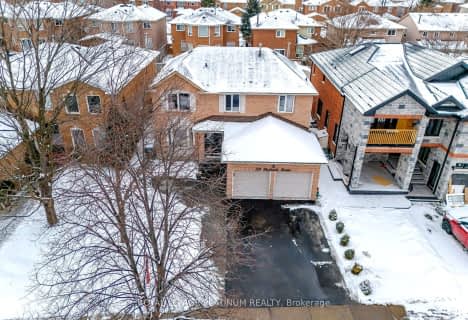Somewhat Walkable
- Some errands can be accomplished on foot.
Good Transit
- Some errands can be accomplished by public transportation.
Bikeable
- Some errands can be accomplished on bike.

Peel Alternative - North Elementary
Elementary: PublicHelen Wilson Public School
Elementary: PublicSir Wilfrid Laurier Public School
Elementary: PublicParkway Public School
Elementary: PublicSt Francis Xavier Elementary School
Elementary: CatholicWilliam G. Davis Senior Public School
Elementary: PublicPeel Alternative North
Secondary: PublicArchbishop Romero Catholic Secondary School
Secondary: CatholicPeel Alternative North ISR
Secondary: PublicCardinal Leger Secondary School
Secondary: CatholicBrampton Centennial Secondary School
Secondary: PublicTurner Fenton Secondary School
Secondary: Public-
Chuck's Roadhouse Bar & Grill
1 Steeles Avenue E, Brampton, ON L6W 4J4 0.69km -
The Ivy Bridge
160 Main Street S, Brampton, ON L6W 2C9 1.17km -
Platinum Tap & Grill
158 Kennedy Rd S, Unit 14, Brampton, ON L6W 3G7 1.22km
-
Tim Hortons
497 Main Street S, Brampton, ON L6Y 1N6 0.44km -
Kin Kin Bakery & Bubble Tea
499 Main Street South, Brampton, ON L6Y 1N7 0.67km -
Tim Hortons
499 Main Street S, Shoppers World Mall, Brampton, ON L6Y 1N7 0.71km
-
Fit4Less
499 Main Street, Brampton, ON L6Y 1N7 0.48km -
LA Fitness
539 Steeles Avenue East, Brampton, ON L6W 4S2 1.27km -
Orangetheory Fitness Brampton
35 Resolution Dr, Ste J08, Brampton, ON L6W 0A6 1.52km
-
Rexall
499 Main Street S, Brampton, ON L6Y 1N7 0.77km -
Shoppers Drug Mart
160 Main Street S, Brampton, ON L6W 2E1 1.11km -
Charolais I D A Pharmacy
305 Charolais Blvd, Brampton, ON L6Y 2R2 1.84km
-
Tokyo Maki Sushi
2 Bartley Bull Parkway, Brampton, ON L6W 3P9 0.41km -
Tim Hortons
497 Main Street S, Brampton, ON L6Y 1N6 0.44km -
Popeyes Louisiana Kitchen
1 Bartley Bull Parkway, Unit 23, Brampton, ON L6W 3T7 0.47km
-
Shoppers World Brampton
56-499 Main Street S, Brampton, ON L6Y 1N7 0.48km -
Kennedy Square Mall
50 Kennedy Rd S, Brampton, ON L6W 3E7 2.03km -
Centennial Mall
227 Vodden Street E, Brampton, ON L6V 1N2 3.78km
-
Food Basics
1 Bartley Bull Parkway, Brampton, ON L6W 3T7 0.47km -
Oceans Fresh Food Market
499 Main Street S, Brampton, ON L6Y 1N6 0.8km -
Adil's No Frills
85 Steeles Avenue W, Brampton, ON L6Y 0B5 0.85km
-
LCBO Orion Gate West
545 Steeles Ave E, Brampton, ON L6W 4S2 1.35km -
Lcbo
80 Peel Centre Drive, Brampton, ON L6T 4G8 4.6km -
The Beer Store
11 Worthington Avenue, Brampton, ON L7A 2Y7 6.41km
-
Petro-Canada
471 Main St S, Brampton, ON L6Y 1N6 0.43km -
Petro V Plus
7890 Hurontario St, Brampton, ON L6Y 0C7 1.03km -
Master Mechanic
7890 Hurontario Street, Brampton, ON L6V 3N2 1.03km
-
Garden Square
12 Main Street N, Brampton, ON L6V 1N6 2.54km -
Rose Theatre Brampton
1 Theatre Lane, Brampton, ON L6V 0A3 2.63km -
Cineplex Cinemas Courtney Park
110 Courtney Park Drive, Mississauga, ON L5T 2Y3 5.18km
-
Brampton Library - Four Corners Branch
65 Queen Street E, Brampton, ON L6W 3L6 2.49km -
Brampton Library
150 Central Park Dr, Brampton, ON L6T 1B4 5.3km -
Courtney Park Public Library
730 Courtneypark Drive W, Mississauga, ON L5W 1L9 5.69km
-
William Osler Hospital
Bovaird Drive E, Brampton, ON 8.19km -
Brampton Civic Hospital
2100 Bovaird Drive, Brampton, ON L6R 3J7 8.13km -
Uptown Eye Specialists
7900 Hurontario Street, Brampton, ON L6Y 0P6 0.92km
-
Chinguacousy Park
Central Park Dr (at Queen St. E), Brampton ON L6S 6G7 6km -
Staghorn Woods Park
855 Ceremonial Dr, Mississauga ON 9.01km -
Lake Aquitaine Park
2750 Aquitaine Ave, Mississauga ON L5N 3S6 9.5km
-
TD Bank Financial Group
130 Brickyard Way, Brampton ON L6V 4N1 4.76km -
CIBC
380 Bovaird Dr E, Brampton ON L6Z 2S6 5.91km -
Scotiabank
10631 Chinguacousy Rd (at Sandalwood Pkwy), Brampton ON L7A 0N5 7.57km
- 4 bath
- 4 bed
- 2000 sqft
54 Ferguson Place, Brampton, Ontario • L6Y 2S9 • Fletcher's West
- 5 bath
- 4 bed
- 2500 sqft
12 Sugar Creek Lane, Brampton, Ontario • L6W 3X6 • Fletcher's Creek South
- 3 bath
- 4 bed
64 Clydesdale Circle, Brampton, Ontario • L6Y 3P9 • Fletcher's Creek South
- 3 bath
- 4 bed
- 1500 sqft
35 Bartley Bull Parkway, Brampton, Ontario • L6W 2J3 • Brampton East





















