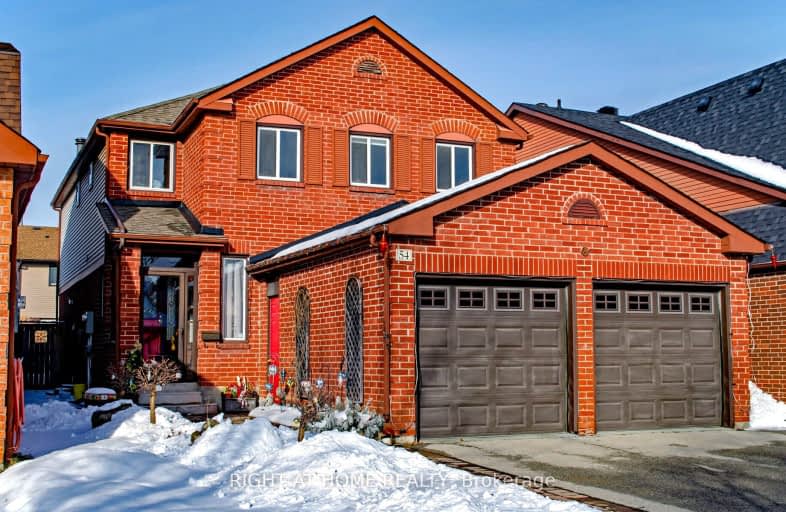Somewhat Walkable
- Some errands can be accomplished on foot.
Good Transit
- Some errands can be accomplished by public transportation.
Bikeable
- Some errands can be accomplished on bike.

St Brigid School
Elementary: CatholicBishop Francis Allen Catholic School
Elementary: CatholicMorton Way Public School
Elementary: PublicCopeland Public School
Elementary: PublicCentennial Senior Public School
Elementary: PublicRidgeview Public School
Elementary: PublicPeel Alternative North
Secondary: PublicArchbishop Romero Catholic Secondary School
Secondary: CatholicPeel Alternative North ISR
Secondary: PublicSt Augustine Secondary School
Secondary: CatholicCardinal Leger Secondary School
Secondary: CatholicBrampton Centennial Secondary School
Secondary: Public-
Staghorn Woods Park
855 Ceremonial Dr, Mississauga ON 8.8km -
Manor Hill Park
Ontario 10.33km -
Hewick Meadows
Mississauga Rd. & 403, Mississauga ON 11.54km
-
CIBC
7940 Hurontario St (at Steeles Ave.), Brampton ON L6Y 0B8 1.7km -
BMO Bank of Montreal
7756 Hurontario St, Brampton ON L6Y 0C7 1.96km -
Scotiabank
7700 Hurontario St, Brampton ON L6Y 4M3 2.13km
- 5 bath
- 4 bed
- 2500 sqft
12 Sugar Creek Lane, Brampton, Ontario • L6W 3X6 • Fletcher's Creek South
- 3 bath
- 4 bed
- 1500 sqft
35 Bartley Bull Parkway, Brampton, Ontario • L6W 2J3 • Brampton East
- 5 bath
- 4 bed
- 3000 sqft
7346 Lantern Fly Hollow, Mississauga, Ontario • L5W 1J8 • Meadowvale Village






















