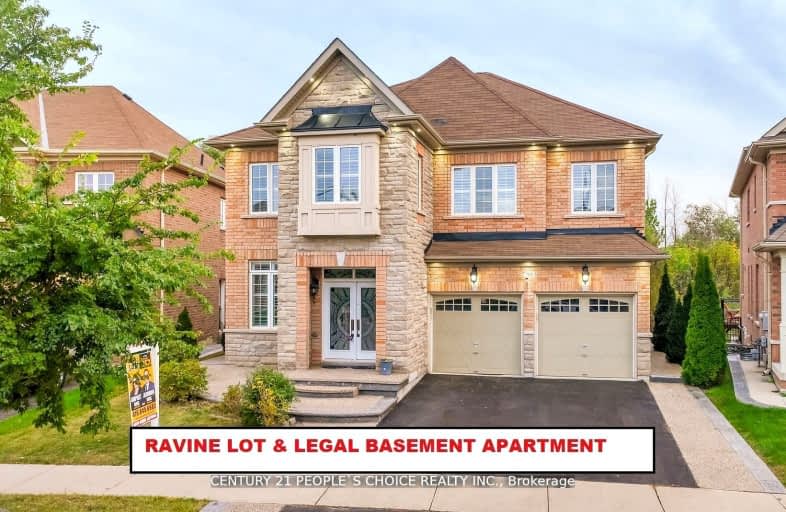Somewhat Walkable
- Some errands can be accomplished on foot.
Good Transit
- Some errands can be accomplished by public transportation.
Very Bikeable
- Most errands can be accomplished on bike.

Our Lady of Peace School
Elementary: CatholicSt Monica Elementary School
Elementary: CatholicNorthwood Public School
Elementary: PublicQueen Street Public School
Elementary: PublicSir William Gage Middle School
Elementary: PublicChurchville P.S. Elementary School
Elementary: PublicArchbishop Romero Catholic Secondary School
Secondary: CatholicSt Augustine Secondary School
Secondary: CatholicCardinal Leger Secondary School
Secondary: CatholicBrampton Centennial Secondary School
Secondary: PublicSt. Roch Catholic Secondary School
Secondary: CatholicDavid Suzuki Secondary School
Secondary: Public-
Keenan's Irish Pub
550 Queen Street W, Unit 9 & 10, Brampton, ON L6T 1.01km -
Iggy's Grill Bar Patio at Lionhead
8525 Mississauga Road, Brampton, ON L6Y 0C1 2.31km -
Magnums Pub
21 McMurchy Ave N, Brampton, ON L6X 1X4 2.44km
-
Starbucks
65 Dusk Drive, Unit 1, Brampton, ON L6Y 0H7 1.37km -
Little London Cafe
20 Polonia Avenue, Brampton, ON L6Y 0K9 2.73km -
Tim Hortons
9800 Chinguacousy Road, Brampton, ON L6X 5E9 2.79km
-
Anytime Fitness
315 Royal West Dr, Unit F & G, Brampton, ON L6X 5K8 2.69km -
Fuzion Fitness
20 Polonia Avenue, Unit 107, Brampton, ON L6Y 0K9 2.71km -
Total Body Fitness
75 Rosedale Avenue W, Unit 1, Brampton, ON L6X 4H4 2.8km
-
Shoppers Drug Mart
8965 Chinguacousy Road, Brampton, ON L6Y 0J2 0.41km -
Dusk I D A Pharmacy
55 Dusk Drive, Brampton, ON L6Y 5Z6 1.29km -
Shoppers Drug Mart
520 Charolais Blvd, Brampton, ON L6Y 0R5 2.12km
-
Sunrise Caribbean Restaurant
8970 Chinguacousy Road, Unit 1, Brampton, ON L6Y 5X6 0.34km -
Quik Chik
8970 Chinguacousy Road, Brampton, ON L6Y 0J2 0.33km -
Subway
8970 Chinguacousy Road, Building 32, Unit 3, Brampton, ON L6Y 5X6 0.33km
-
Shoppers World Brampton
56-499 Main Street S, Brampton, ON L6Y 1N7 3.7km -
Kennedy Square Mall
50 Kennedy Rd S, Brampton, ON L6W 3E7 4.41km -
Centennial Mall
227 Vodden Street E, Brampton, ON L6V 1N2 4.85km
-
Spataro's No Frills
8990 Chinguacousy Road, Brampton, ON L6Y 5X6 0.41km -
FreshCo
380 Queen Street W, Brampton, ON L6X 1B3 1.69km -
Shoppers Drug Mart
520 Charolais Blvd, Brampton, ON L6Y 0R5 2.12km
-
The Beer Store
11 Worthington Avenue, Brampton, ON L7A 2Y7 3.41km -
LCBO
31 Worthington Avenue, Brampton, ON L7A 2Y7 3.62km -
LCBO Orion Gate West
545 Steeles Ave E, Brampton, ON L6W 4S2 5.14km
-
Esso Synergy
9800 Chinguacousy Road, Brampton, ON L6X 5E9 2.79km -
Esso
7970 Mavis Road, Brampton, ON L6Y 5L5 2.82km -
Shell
9950 Chinguacousy Road, Brampton, ON L6X 0H6 3.37km
-
Garden Square
12 Main Street N, Brampton, ON L6V 1N6 3.14km -
Rose Theatre Brampton
1 Theatre Lane, Brampton, ON L6V 0A3 3.24km -
Cineplex Cinemas Courtney Park
110 Courtney Park Drive, Mississauga, ON L5T 2Y3 7.72km
-
Brampton Library - Four Corners Branch
65 Queen Street E, Brampton, ON L6W 3L6 3.37km -
Courtney Park Public Library
730 Courtneypark Drive W, Mississauga, ON L5W 1L9 7.13km -
Brampton Library
150 Central Park Dr, Brampton, ON L6T 1B4 7.99km
-
William Osler Hospital
Bovaird Drive E, Brampton, ON 9.69km -
Cornerstone Medical Clinic
8990 Chinguacousy Road, Brampton, ON L6Y 5X6 0.3km -
Burton Manor
5 Sterritt Drive, Brampton, ON L6Y 5P3 0.64km
-
Chinguacousy Park
Central Park Dr (at Queen St. E), Brampton ON L6S 6G7 8.35km -
Lake Aquitaine Park
2750 Aquitaine Ave, Mississauga ON L5N 3S6 8.65km -
Staghorn Woods Park
855 Ceremonial Dr, Mississauga ON 10.63km
-
Scotiabank
8974 Chinguacousy Rd, Brampton ON L6Y 5X6 0.34km -
RBC Royal Bank
495 Charolais Blvd, Brampton ON L6Y 0M2 2.2km -
TD Bank Financial Group
545 Steeles Ave W (at McLaughlin Rd), Brampton ON L6Y 4E7 3.1km
- 4 bath
- 4 bed
- 2000 sqft
8 Waterdale Road, Brampton, Ontario • L7A 1S7 • Fletcher's Meadow
- 4 bath
- 4 bed
- 2000 sqft
54 Ferguson Place, Brampton, Ontario • L6Y 2S9 • Fletcher's West
- 5 bath
- 4 bed
- 2500 sqft
221 Valleyway Drive, Brampton, Ontario • L6X 0N9 • Credit Valley
- 5 bath
- 5 bed
- 3000 sqft
29 Ladbrook Crescent, Brampton, Ontario • L6X 5H7 • Credit Valley
- 5 bath
- 4 bed
- 3000 sqft
27 Foxmere Road, Brampton, Ontario • L7A 1S4 • Fletcher's Meadow





















