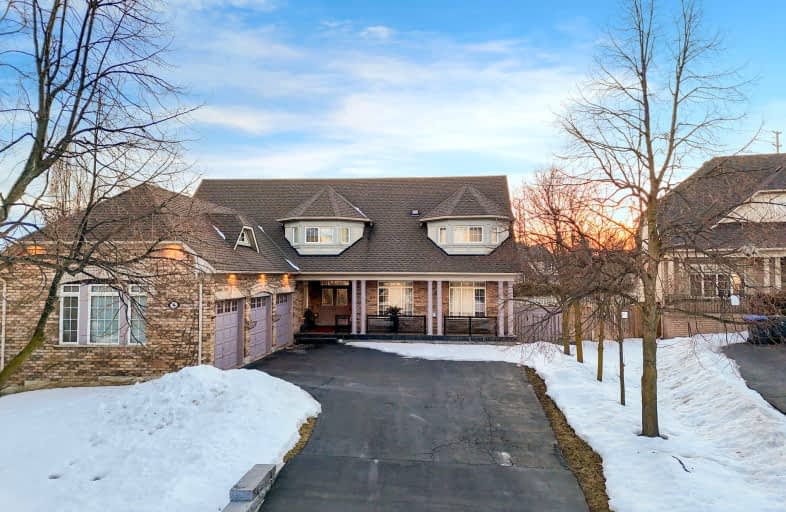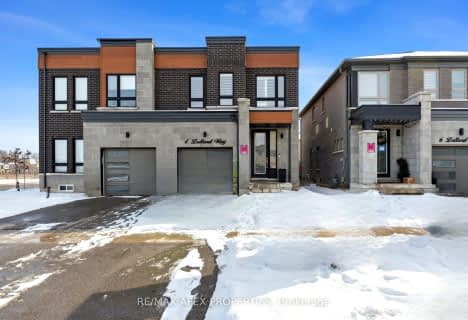Car-Dependent
- Almost all errands require a car.
Some Transit
- Most errands require a car.
Somewhat Bikeable
- Almost all errands require a car.

McClure PS (Elementary)
Elementary: PublicSpringbrook P.S. (Elementary)
Elementary: PublicSt. Jean-Marie Vianney Catholic Elementary School
Elementary: CatholicLorenville P.S. (Elementary)
Elementary: PublicIngleborough (Elementary)
Elementary: PublicChurchville P.S. Elementary School
Elementary: PublicJean Augustine Secondary School
Secondary: PublicArchbishop Romero Catholic Secondary School
Secondary: CatholicÉcole secondaire Jeunes sans frontières
Secondary: PublicSt Augustine Secondary School
Secondary: CatholicSt. Roch Catholic Secondary School
Secondary: CatholicDavid Suzuki Secondary School
Secondary: Public-
Iggy's Grill Bar Patio at Lionhead
8525 Mississauga Road, Brampton, ON L6Y 0C1 1.41km -
Turtle Jack’s
8295 Financial Drive, Building O, Brampton, ON L6Y 0C1 2.08km -
Kelseys Original Roadhouse
8225 Financial Drive, Brampton, ON L6Y 0C1 2.52km
-
McDonald's
9485 Mississauga Road, Brampton, ON L6X 0Z8 1.78km -
McDonald's
9521 Mississauga Road, Brampton, ON L6X 0B3 1.78km -
Starbucks
65 Dusk Drive, Unit 1, Brampton, ON L6Y 0H7 2.17km
-
Movati Athletic - Mississauga
6685 Century Ave, Mississauga, ON L5N 7K2 6.98km -
Crunch Fitness
6460 Millcreek Drive, Mississauga, ON L5N 2V6 8.25km -
Goodlife Fitness
785 Britannia Road W, Unit 3, Mississauga, ON L5V 2X8 9.08km
-
Shoppers Drug Mart
8965 Chinguacousy Road, Brampton, ON L6Y 0J2 1.74km -
MedBox Rx Pharmacy
7-9525 Mississauga Road, Brampton, ON L6X 0Z8 1.92km -
Dusk I D A Pharmacy
55 Dusk Drive, Brampton, ON L6Y 5Z6 2.11km
-
Punjabi Chaska
Brampton, ON L6Y 0G8 1.35km -
Halal Brampton Kitchen
Brampton, ON L6X 2.3km -
Tummy Fillers
Brampton, ON L6Y 0Z3 1.32km
-
Shoppers World Brampton
56-499 Main Street S, Brampton, ON L6Y 1N7 4.92km -
Kennedy Square Mall
50 Kennedy Rd S, Brampton, ON L6W 3E7 5.8km -
Centennial Mall
227 Vodden Street E, Brampton, ON L6V 1N2 6.14km
-
Spataro's No Frills
8990 Chinguacousy Road, Brampton, ON L6Y 5X6 1.69km -
Sobeys
8975 Chinguacousy Road, Brampton, ON L6Y 0J2 1.84km -
Shoppers Drug Mart
520 Charolais Blvd, Brampton, ON L6Y 0R5 2.68km
-
The Beer Store
11 Worthington Avenue, Brampton, ON L7A 2Y7 3.47km -
LCBO
31 Worthington Avenue, Brampton, ON L7A 2Y7 3.63km -
LCBO Orion Gate West
545 Steeles Ave E, Brampton, ON L6W 4S2 6.44km
-
Petro-Canada
7965 Financial Drive, Brampton, ON L6Y 0J8 3.15km -
Esso Synergy
9800 Chinguacousy Road, Brampton, ON L6X 5E9 3.17km -
Esso
7970 Mavis Road, Brampton, ON L6Y 5L5 3.3km
-
Garden Square
12 Main Street N, Brampton, ON L6V 1N6 4.5km -
Rose Theatre Brampton
1 Theatre Lane, Brampton, ON L6V 0A3 4.59km -
Cineplex Cinemas Courtney Park
110 Courtney Park Drive, Mississauga, ON L5T 2Y3 8.45km
-
Brampton Library - Four Corners Branch
65 Queen Street E, Brampton, ON L6W 3L6 4.73km -
Courtney Park Public Library
730 Courtneypark Drive W, Mississauga, ON L5W 1L9 7.52km -
Meadowvale Branch Library
6677 Meadowvale Town Centre Circle, Mississauga, ON L5N 2R5 8.37km
-
William Osler Hospital
Bovaird Drive E, Brampton, ON 10.92km -
Brampton Civic Hospital
2100 Bovaird Drive, Brampton, ON L6R 3J7 10.83km -
Georgetown Hospital
1 Princess Anne Drive, Georgetown, ON L7G 2B8 11.18km
-
Gage Park
2 Wellington St W (at Wellington St. E), Brampton ON L6Y 4R2 4.36km -
Knightsbridge Park
Knightsbridge Rd (Central Park Dr), Bramalea ON 9.34km -
Danville Park
6525 Danville Rd, Mississauga ON 9.4km
-
TD Bank Financial Group
545 Steeles Ave W (at McLaughlin Rd), Brampton ON L6Y 4E7 4.02km -
CIBC
7940 Hurontario St (at Steeles Ave.), Brampton ON L6Y 0B8 5.09km -
TD Bank Financial Group
10998 Chinguacousy Rd, Brampton ON L7A 0P1 6.61km
- 5 bath
- 4 bed
- 3500 sqft
36 Lampman Crescent, Brampton, Ontario • L6X 0E4 • Credit Valley
- 5 bath
- 5 bed
- 3500 sqft
23 Louisburg Crescent, Brampton, Ontario • L6X 3A7 • Credit Valley
- 6 bath
- 5 bed
- 3500 sqft
9 Interlacken Drive, Brampton, Ontario • L6X 0Y1 • Credit Valley
- 6 bath
- 4 bed
- 3500 sqft
57 Beacon Hill Drive, Brampton, Ontario • L6X 0V7 • Credit Valley
- 6 bath
- 4 bed
- 3500 sqft
54 Berkwood Hollow Court, Brampton, Ontario • L6Y 2Y1 • Credit Valley
- 8 bath
- 4 bed
- 3500 sqft
29 Midmorning Road South, Brampton, Ontario • L6X 5R5 • Credit Valley
- 6 bath
- 4 bed
- 3500 sqft
133 Elbern Markell Drive, Brampton, Ontario • L6X 0X5 • Credit Valley
- 6 bath
- 5 bed
- 3500 sqft
32 Mistyglen Crescent, Brampton, Ontario • L6Y 0X2 • Credit Valley






















