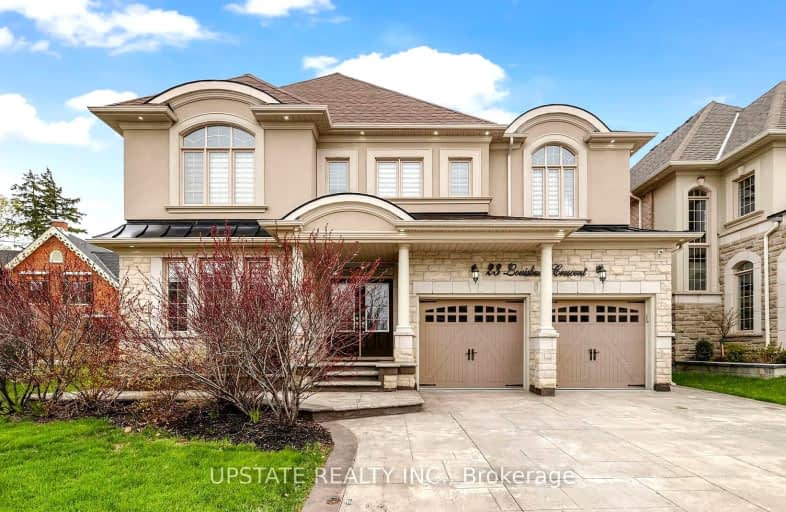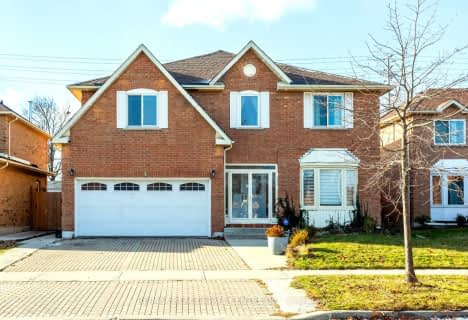Car-Dependent
- Most errands require a car.
Some Transit
- Most errands require a car.
Bikeable
- Some errands can be accomplished on bike.

McClure PS (Elementary)
Elementary: PublicSpringbrook P.S. (Elementary)
Elementary: PublicSt. Jean-Marie Vianney Catholic Elementary School
Elementary: CatholicLorenville P.S. (Elementary)
Elementary: PublicJames Potter Public School
Elementary: PublicIngleborough (Elementary)
Elementary: PublicJean Augustine Secondary School
Secondary: PublicParkholme School
Secondary: PublicSt. Roch Catholic Secondary School
Secondary: CatholicFletcher's Meadow Secondary School
Secondary: PublicDavid Suzuki Secondary School
Secondary: PublicSt Edmund Campion Secondary School
Secondary: Catholic-
Meadowvale Conservation Area
1081 Old Derry Rd W (2nd Line), Mississauga ON L5B 3Y3 7.37km -
Tobias Mason Park
3200 Cactus Gate, Mississauga ON L5N 8L6 9.01km -
Lake Aquitaine Park
2750 Aquitaine Ave, Mississauga ON L5N 3S6 9.82km
-
RBC Royal Bank
10098 McLaughlin Rd, Brampton ON L7A 2X6 3.46km -
Scotiabank
10631 Chinguacousy Rd (at Sandalwood Pkwy), Brampton ON L7A 0N5 3.65km -
TD Bank Financial Group
96 Clementine Dr, Brampton ON L6Y 0L8 4.83km
- 5 bath
- 5 bed
- 3000 sqft
53 Heatherglen Drive, Brampton, Ontario • L6Y 5X2 • Credit Valley
- 5 bath
- 5 bed
- 3000 sqft
29 Ladbrook Crescent, Brampton, Ontario • L6X 5H7 • Credit Valley
- 6 bath
- 5 bed
- 3500 sqft
9 Interlacken Drive, Brampton, Ontario • L6X 0Y1 • Credit Valley
- 5 bath
- 5 bed
- 3500 sqft
62 Elbern Markell Drive, Brampton, Ontario • L6X 2X6 • Credit Valley
- 6 bath
- 5 bed
- 3500 sqft
32 Mistyglen Crescent, Brampton, Ontario • L6Y 0X2 • Credit Valley






















