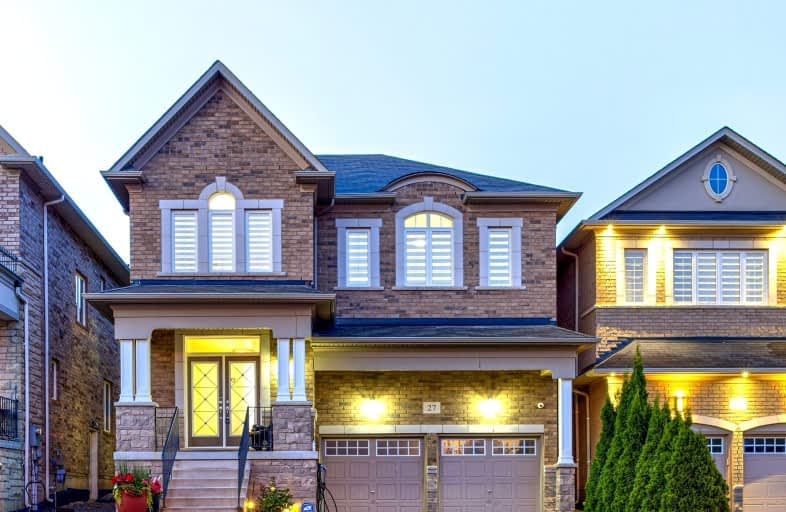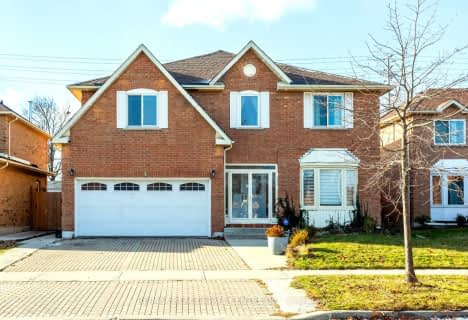Car-Dependent
- Almost all errands require a car.
Some Transit
- Most errands require a car.
Bikeable
- Some errands can be accomplished on bike.

McClure PS (Elementary)
Elementary: PublicOur Lady of Peace School
Elementary: CatholicSpringbrook P.S. (Elementary)
Elementary: PublicSt Monica Elementary School
Elementary: CatholicQueen Street Public School
Elementary: PublicChurchville P.S. Elementary School
Elementary: PublicJean Augustine Secondary School
Secondary: PublicArchbishop Romero Catholic Secondary School
Secondary: CatholicSt Augustine Secondary School
Secondary: CatholicBrampton Centennial Secondary School
Secondary: PublicSt. Roch Catholic Secondary School
Secondary: CatholicDavid Suzuki Secondary School
Secondary: Public-
Meadowvale Conservation Area
1081 Old Derry Rd W (2nd Line), Mississauga ON L5B 3Y3 5.63km -
Chinguacousy Park
Central Park Dr (at Queen St. E), Brampton ON L6S 6G7 8.65km -
Manor Hill Park
Ontario 11.52km
-
TD Bank Financial Group
9435 Mississauga Rd, Brampton ON L6X 0Z8 2.35km -
TD Bank Financial Group
8305 Financial Dr, Brampton ON L6Y 1M1 2.82km -
TD Bank Financial Group
7685 Hurontario St S, Brampton ON L6W 0B4 4.96km
- 5 bath
- 5 bed
- 3000 sqft
53 Heatherglen Drive, Brampton, Ontario • L6Y 5X2 • Credit Valley
- 5 bath
- 5 bed
- 3000 sqft
29 Ladbrook Crescent, Brampton, Ontario • L6X 5H7 • Credit Valley
- 5 bath
- 5 bed
- 2500 sqft
15 Roundstone Drive, Brampton, Ontario • L6X 0K7 • Credit Valley





















