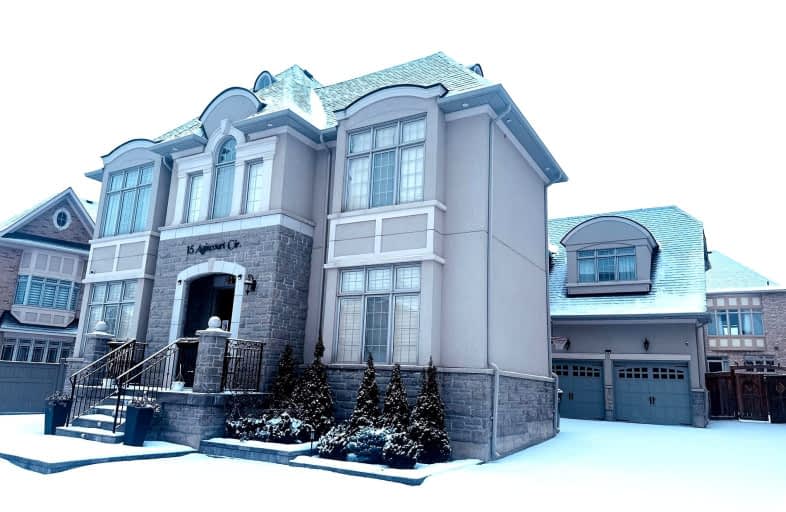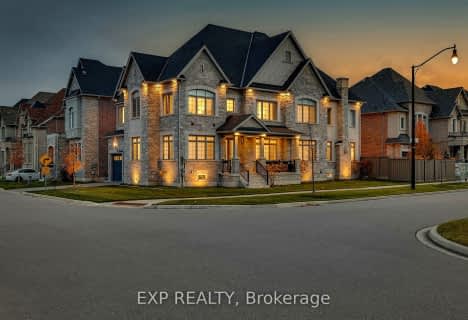Car-Dependent
- Almost all errands require a car.
Some Transit
- Most errands require a car.
Bikeable
- Some errands can be accomplished on bike.

Huttonville Public School
Elementary: PublicSpringbrook P.S. (Elementary)
Elementary: PublicSt. Jean-Marie Vianney Catholic Elementary School
Elementary: CatholicLorenville P.S. (Elementary)
Elementary: PublicJames Potter Public School
Elementary: PublicIngleborough (Elementary)
Elementary: PublicJean Augustine Secondary School
Secondary: PublicÉcole secondaire Jeunes sans frontières
Secondary: PublicSt Augustine Secondary School
Secondary: CatholicSt. Roch Catholic Secondary School
Secondary: CatholicDavid Suzuki Secondary School
Secondary: PublicSt Edmund Campion Secondary School
Secondary: Catholic-
Iggy's Grill Bar Patio at Lionhead
8525 Mississauga Road, Brampton, ON L6Y 0C1 1.54km -
Turtle Jack’s
8295 Financial Drive, Building O, Brampton, ON L6Y 0C1 1.98km -
Kelseys Original Roadhouse
8225 Financial Drive, Brampton, ON L6Y 0C1 2.67km
-
McDonald's
9485 Mississauga Road, Brampton, ON L6X 0Z8 1.28km -
McDonald's
9521 Mississauga Road, Brampton, ON L6X 0B3 1.28km -
Starbucks
65 Dusk Drive, Unit 1, Brampton, ON L6Y 0H7 3.07km
-
MedBox Rx Pharmacy
7-9525 Mississauga Road, Brampton, ON L6X 0Z8 1.42km -
Shoppers Drug Mart
8965 Chinguacousy Road, Brampton, ON L6Y 0J2 2.7km -
Dusk I D A Pharmacy
55 Dusk Drive, Brampton, ON L6Y 5Z6 3.02km
-
Pita Pit
9465 Mississauga Road, Unit 7, Brampton, ON L6X 0Z8 1.13km -
KFC
9465 Mississauga Road, Brampton, ON L6X 0Z8 1.13km -
Pizza Pizza
9465 Mississauga Road, Brampton, ON L6X 0Z8 1.13km
-
Shoppers World Brampton
56-499 Main Street S, Brampton, ON L6Y 1N7 5.88km -
Products NET
7111 Syntex Drive, 3rd Floor, Mississauga, ON L5N 8C3 6.3km -
Kennedy Square Mall
50 Kennedy Rd S, Brampton, ON L6W 3E7 6.77km
-
Spataro's No Frills
8990 Chinguacousy Road, Brampton, ON L6Y 5X6 2.63km -
Sobeys
8975 Chinguacousy Road, Brampton, ON L6Y 0J2 2.79km -
Shoppers Drug Mart
520 Charolais Blvd, Brampton, ON L6Y 0R5 3.47km
-
The Beer Store
11 Worthington Avenue, Brampton, ON L7A 2Y7 3.68km -
LCBO
31 Worthington Avenue, Brampton, ON L7A 2Y7 3.8km -
LCBO Orion Gate West
545 Steeles Ave E, Brampton, ON L6W 4S2 7.41km
-
Petro-Canada
7965 Financial Drive, Brampton, ON L6Y 0J8 3.4km -
Esso Synergy
9800 Chinguacousy Road, Brampton, ON L6X 5E9 3.61km -
Shell
9950 Chinguacousy Road, Brampton, ON L6X 0H6 4.02km
-
Garden Square
12 Main Street N, Brampton, ON L6V 1N6 5.43km -
Rose Theatre Brampton
1 Theatre Lane, Brampton, ON L6V 0A3 5.51km -
Cineplex Cinemas Courtney Park
110 Courtney Park Drive, Mississauga, ON L5T 2Y3 9.17km
-
Brampton Library - Four Corners Branch
65 Queen Street E, Brampton, ON L6W 3L6 5.67km -
Courtney Park Public Library
730 Courtneypark Drive W, Mississauga, ON L5W 1L9 8.08km -
Meadowvale Branch Library
6677 Meadowvale Town Centre Circle, Mississauga, ON L5N 2R5 8.21km
-
William Osler Hospital
Bovaird Drive E, Brampton, ON 11.73km -
Georgetown Hospital
1 Princess Anne Drive, Georgetown, ON L7G 2B8 10.31km -
Brampton Civic Hospital
2100 Bovaird Drive, Brampton, ON L6R 3J7 11.64km
-
Duggan Park
Vodden St E (Centre St), Brampton ON L6V 1T4 6.06km -
Lake Aquitaine Park
2750 Aquitaine Ave, Mississauga ON L5N 3S6 8.03km -
Millers Grove Park
Mississauga ON 9.27km
-
TD Bank Financial Group
545 Steeles Ave W (at McLaughlin Rd), Brampton ON L6Y 4E7 4.89km -
CIBC
7940 Hurontario St (at Steeles Ave.), Brampton ON L6Y 0B8 6.03km -
TD Bank Financial Group
10998 Chinguacousy Rd, Brampton ON L7A 0P1 6.72km
- 5 bath
- 5 bed
- 3500 sqft
23 Louisburg Crescent, Brampton, Ontario • L6X 3A7 • Credit Valley
- 5 bath
- 5 bed
- 3000 sqft
29 Ladbrook Crescent, Brampton, Ontario • L6X 5H7 • Credit Valley
- 6 bath
- 5 bed
- 3500 sqft
9 Interlacken Drive, Brampton, Ontario • L6X 0Y1 • Credit Valley
- 5 bath
- 5 bed
- 3500 sqft
62 Elbern Markell Drive, Brampton, Ontario • L6X 2X6 • Credit Valley
- 6 bath
- 5 bed
- 3500 sqft
32 Mistyglen Crescent, Brampton, Ontario • L6Y 0X2 • Credit Valley












