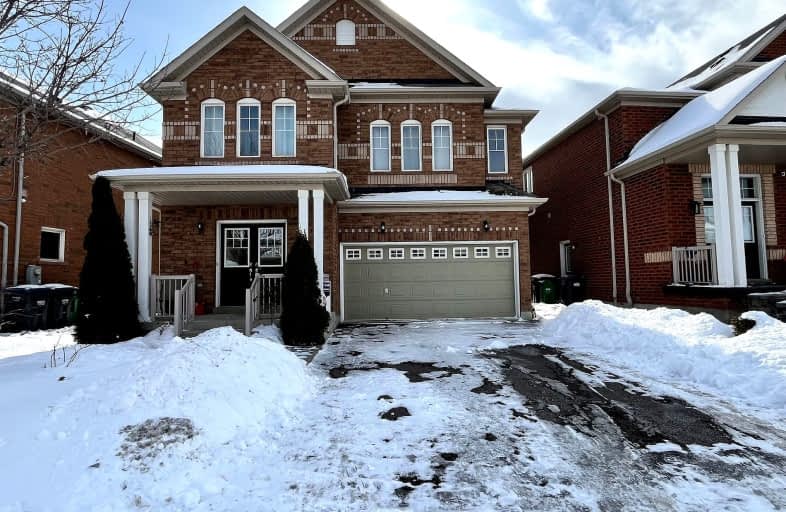
McClure PS (Elementary)
Elementary: PublicSpringbrook P.S. (Elementary)
Elementary: PublicSt. Jean-Marie Vianney Catholic Elementary School
Elementary: CatholicLorenville P.S. (Elementary)
Elementary: PublicJames Potter Public School
Elementary: PublicIngleborough (Elementary)
Elementary: PublicJean Augustine Secondary School
Secondary: PublicParkholme School
Secondary: PublicSt. Roch Catholic Secondary School
Secondary: CatholicFletcher's Meadow Secondary School
Secondary: PublicDavid Suzuki Secondary School
Secondary: PublicSt Edmund Campion Secondary School
Secondary: Catholic-
Cordingley Park
6550 Saratoga Way (Saratoga Way & Amber Glen Drive), Mississauga ON L5N 7V9 12.4km -
Staghorn Woods Park
855 Ceremonial Dr, Mississauga ON 12.74km -
Manor Hill Park
Ontario 13.32km
-
TD Bank Financial Group
1 Queen St E (at Main St.), Brampton ON L6W 2A7 3.92km -
TD Canada Trust Branch and ATM
545 Steeles Ave W, Brampton ON L6Y 4E7 5.21km -
TD Bank Financial Group
150 Sandalwood Pky E (Conastoga Road), Brampton ON L6Z 1Y5 6.08km
- 4 bath
- 4 bed
- 2000 sqft
8 Waterdale Road, Brampton, Ontario • L7A 1S7 • Fletcher's Meadow
- 4 bath
- 4 bed
- 2000 sqft
4 Fairhill Avenue, Brampton, Ontario • L7A 2A9 • Fletcher's Meadow
- 5 bath
- 4 bed
- 3000 sqft
27 Foxmere Road, Brampton, Ontario • L7A 1S4 • Fletcher's Meadow





















