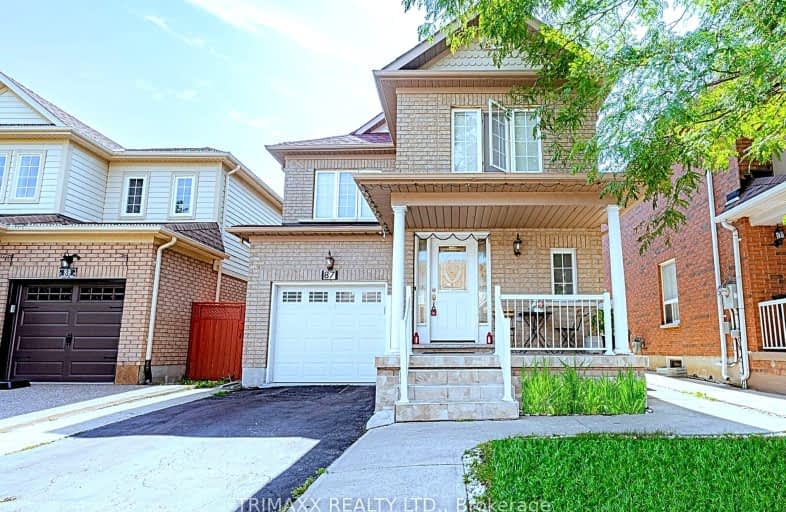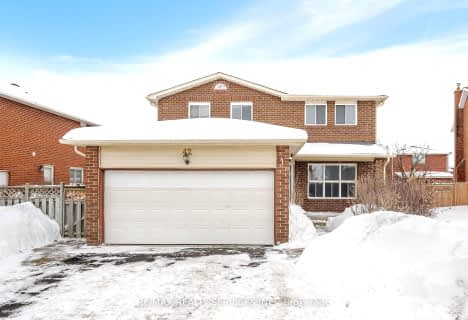Very Walkable
- Most errands can be accomplished on foot.
Some Transit
- Most errands require a car.
Very Bikeable
- Most errands can be accomplished on bike.

St. Lucy Catholic Elementary School
Elementary: CatholicSt Angela Merici Catholic Elementary School
Elementary: CatholicNelson Mandela P.S. (Elementary)
Elementary: PublicMcCrimmon Middle School
Elementary: PublicCheyne Middle School
Elementary: PublicRowntree Public School
Elementary: PublicJean Augustine Secondary School
Secondary: PublicParkholme School
Secondary: PublicHeart Lake Secondary School
Secondary: PublicSt. Roch Catholic Secondary School
Secondary: CatholicFletcher's Meadow Secondary School
Secondary: PublicSt Edmund Campion Secondary School
Secondary: Catholic-
St Louis Bar and Grill
10061 McLaughlin Road, Unit 1, Brampton, ON L7A 2X5 1.67km -
Ellen's Bar and Grill
190 Bovaird Drive W, Brampton, ON L7A 1A2 2.15km -
2 Bicas
15-2 Fisherman Drive, Brampton, ON L7A 1B5 2.42km
-
Bean + Pearl
10625 Creditview Road, Unit C1, Brampton, ON L7A 0T4 1.46km -
Tim Hortons
10041 Mclaughlin Road, Brampton, ON L7A 2X5 1.74km -
McDonald's
30 Brisdale Road, Building C, Brampton, ON L7A 3G1 1.82km
-
Goodlife Fitness
10088 McLaughlin Road, Brampton, ON L7A 2X6 1.6km -
Fit 4 Less
35 Worthington Avenue, Brampton, ON L7A 2Y7 1.62km -
LA Fitness
225 Fletchers Creek Blvd, Brampton, ON L6X 0Y7 1.75km
-
Shoppers Drug Mart
10661 Chinguacousy Road, Building C, Flectchers Meadow, Brampton, ON L7A 3E9 0.27km -
Medi plus
20 Red Maple Drive, Unit 14, Brampton, ON L6X 4N7 2.36km -
Main Street Pharmacy
101-60 Gillingham Drive, Brampton, ON L6X 0Z9 2.79km
-
Pepper On The Side
10671 Chinguacousy Road, Brampton, ON L7A 0N5 0.23km -
Agra Sweets & Tandoori
10671 Chinguacousy Road, Brampton, ON L7A 3E9 0.23km -
Hakkalicious
10671 Chinguacousy Road, Unit B-3, Brampton, ON L7A 3E9 0.3km
-
Centennial Mall
227 Vodden Street E, Brampton, ON L6V 1N2 5.13km -
Trinity Common Mall
210 Great Lakes Drive, Brampton, ON L6R 2K7 5.79km -
Kennedy Square Mall
50 Kennedy Rd S, Brampton, ON L6W 3E7 6.41km
-
FreshCo
10651 Chinguacousy Road, Brampton, ON L6Y 0N5 0.17km -
Ample Food Market
235 Fletchers Creek Boulevard, Brampton, ON L6X 5C4 1.37km -
Fortinos
35 Worthington Avenue, Brampton, ON L7A 2Y7 1.72km
-
LCBO
31 Worthington Avenue, Brampton, ON L7A 2Y7 1.75km -
The Beer Store
11 Worthington Avenue, Brampton, ON L7A 2Y7 1.86km -
LCBO
170 Sandalwood Pky E, Brampton, ON L6Z 1Y5 3.82km
-
Petro Canada
9981 Chinguacousy Road, Brampton, ON L6X 0E8 1.67km -
Shell
9950 Chinguacousy Road, Brampton, ON L6X 0H6 1.67km -
Canadian Tire Gas+
10031 McLaughlin Road, Brampton, ON L7A 2X5 1.86km
-
Rose Theatre Brampton
1 Theatre Lane, Brampton, ON L6V 0A3 4.95km -
Garden Square
12 Main Street N, Brampton, ON L6V 1N6 5km -
SilverCity Brampton Cinemas
50 Great Lakes Drive, Brampton, ON L6R 2K7 5.73km
-
Brampton Library - Four Corners Branch
65 Queen Street E, Brampton, ON L6W 3L6 5.15km -
Brampton Library, Springdale Branch
10705 Bramalea Rd, Brampton, ON L6R 0C1 8.16km -
Southfields Community Centre
225 Dougall Avenue, Caledon, ON L7C 2H1 6.63km
-
William Osler Hospital
Bovaird Drive E, Brampton, ON 8.12km -
Brampton Civic Hospital
2100 Bovaird Drive, Brampton, ON L6R 3J7 8.02km -
LifeLabs
100 Pertosa Dr, Ste 206, Brampton, ON L6X 0H9 2.28km
-
Gage Park
2 Wellington St W (at Wellington St. E), Brampton ON L6Y 4R2 5.27km -
Chinguacousy Park
Central Park Dr (at Queen St. E), Brampton ON L6S 6G7 8.32km -
Dunblaine Park
Brampton ON L6T 3H2 9.95km
-
Scotiabank
66 Quarry Edge Dr (at Bovaird Dr.), Brampton ON L6V 4K2 3.18km -
CIBC
380 Bovaird Dr E, Brampton ON L6Z 2S6 3.76km -
Scotiabank
8974 Chinguacousy Rd, Brampton ON L6Y 5X6 4.75km
- 2 bath
- 3 bed
- 1100 sqft
148 Sunforest Drive, Brampton, Ontario • L6Z 2B6 • Heart Lake West
- 4 bath
- 4 bed
- 1500 sqft
180 Tiller Trail, Brampton, Ontario • L6X 4S8 • Fletcher's Creek Village
- — bath
- — bed
33 Windflower Road, Brampton, Ontario • L7A 0M1 • Northwest Sandalwood Parkway
- 4 bath
- 3 bed
- 1500 sqft
40 Begonia Crescent, Brampton, Ontario • L7A 0M6 • Northwest Brampton
- — bath
- — bed
41 Fordwich Boulevard, Brampton, Ontario • L7A 1T2 • Northwest Sandalwood Parkway
- 3 bath
- 3 bed
- 1500 sqft
17 Springhurst Avenue, Brampton, Ontario • L7A 1P6 • Fletcher's Meadow




















