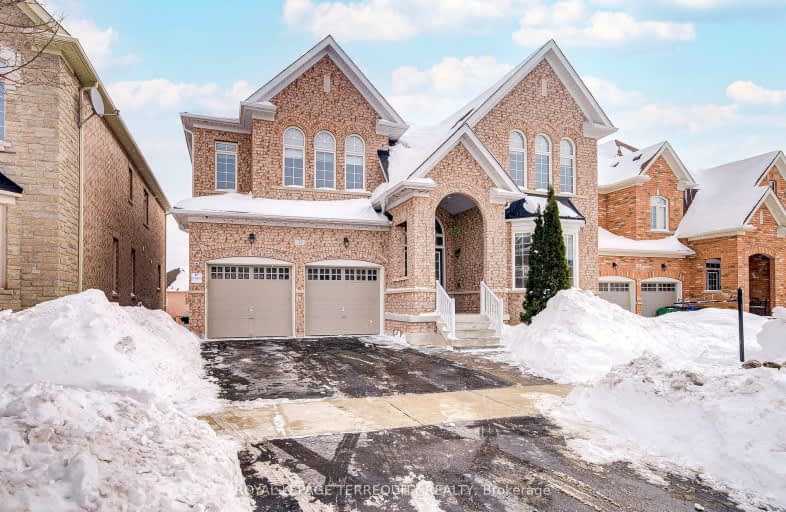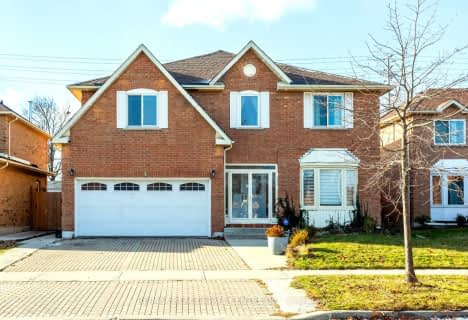
Car-Dependent
- Almost all errands require a car.
Some Transit
- Most errands require a car.
Bikeable
- Some errands can be accomplished on bike.

Springbrook P.S. (Elementary)
Elementary: PublicSt Monica Elementary School
Elementary: CatholicQueen Street Public School
Elementary: PublicEldorado P.S. (Elementary)
Elementary: PublicIngleborough (Elementary)
Elementary: PublicChurchville P.S. Elementary School
Elementary: PublicArchbishop Romero Catholic Secondary School
Secondary: CatholicÉcole secondaire Jeunes sans frontières
Secondary: PublicSt Augustine Secondary School
Secondary: CatholicBrampton Centennial Secondary School
Secondary: PublicSt. Roch Catholic Secondary School
Secondary: CatholicDavid Suzuki Secondary School
Secondary: Public-
Iggy's Grill Bar Patio at Lionhead
8525 Mississauga Road, Brampton, ON L6Y 0C1 1.2km -
Turtle Jack’s
8295 Financial Drive, Building O, Brampton, ON L6Y 0C1 1.89km -
Kelseys Original Roadhouse
8225 Financial Drive, Brampton, ON L6Y 0C1 2.09km
-
Starbucks
65 Dusk Drive, Unit 1, Brampton, ON L6Y 0H7 1.44km -
Little London Cafe
20 Polonia Avenue, Brampton, ON L6Y 0K9 2.18km -
McDonald's
9485 Mississauga Road, Brampton, ON L6X 0Z8 2.55km
-
Dusk I D A Pharmacy
55 Dusk Drive, Brampton, ON L6Y 5Z6 1.4km -
Shoppers Drug Mart
8965 Chinguacousy Road, Brampton, ON L6Y 0J2 1.52km -
Shoppers Drug Mart
520 Charolais Blvd, Brampton, ON L6Y 0R5 1.91km
-
Punjabi Chaska
Brampton, ON L6Y 0G8 0.68km -
Tummy Fillers
Brampton, ON L6Y 0Z3 0.62km -
Iggy's Grill Bar Patio at Lionhead
8525 Mississauga Road, Brampton, ON L6Y 0C1 1.2km
-
Shoppers World Brampton
56-499 Main Street S, Brampton, ON L6Y 1N7 4.26km -
Kennedy Square Mall
50 Kennedy Rd S, Brampton, ON L6W 3E7 5.39km -
Products NET
7111 Syntex Drive, 3rd Floor, Mississauga, ON L5N 8C3 5.79km
-
Spataro's No Frills
8990 Chinguacousy Road, Brampton, ON L6Y 5X6 1.52km -
Sobeys
8975 Chinguacousy Road, Brampton, ON L6Y 0J2 1.61km -
Shoppers Drug Mart
520 Charolais Blvd, Brampton, ON L6Y 0R5 1.91km
-
The Beer Store
11 Worthington Avenue, Brampton, ON L7A 2Y7 4km -
LCBO
31 Worthington Avenue, Brampton, ON L7A 2Y7 4.19km -
LCBO Orion Gate West
545 Steeles Ave E, Brampton, ON L6W 4S2 5.82km
-
Esso
7970 Mavis Road, Brampton, ON L6Y 5L5 2.54km -
Petro-Canada
7965 Financial Drive, Brampton, ON L6Y 0J8 2.61km -
Esso Synergy
9800 Chinguacousy Road, Brampton, ON L6X 5E9 3.56km
-
Garden Square
12 Main Street N, Brampton, ON L6V 1N6 4.22km -
Rose Theatre Brampton
1 Theatre Lane, Brampton, ON L6V 0A3 4.32km -
Cineplex Cinemas Courtney Park
110 Courtney Park Drive, Mississauga, ON L5T 2Y3 7.68km
-
Brampton Library - Four Corners Branch
65 Queen Street E, Brampton, ON L6W 3L6 4.44km -
Courtney Park Public Library
730 Courtneypark Drive W, Mississauga, ON L5W 1L9 6.78km -
Meadowvale Branch Library
6677 Meadowvale Town Centre Circle, Mississauga, ON L5N 2R5 8.01km
-
William Osler Hospital
Bovaird Drive E, Brampton, ON 10.81km -
Brampton Civic Hospital
2100 Bovaird Drive, Brampton, ON L6R 3J7 10.72km -
Georgetown Hospital
1 Princess Anne Drive, Georgetown, ON L7G 2B8 11.92km
-
Gage Park
2 Wellington St W (at Wellington St. E), Brampton ON L6Y 4R2 4.03km -
Centennial Park
Brampton ON 4.72km -
Knightsbridge Park
Knightsbridge Rd (Central Park Dr), Bramalea ON 8.98km
-
TD Bank Financial Group
545 Steeles Ave W (at McLaughlin Rd), Brampton ON L6Y 4E7 3.27km -
CIBC
7940 Hurontario St (at Steeles Ave.), Brampton ON L6Y 0B8 4.4km -
CIBC
380 Bovaird Dr E, Brampton ON L6Z 2S6 6.89km
- 5 bath
- 5 bed
- 3500 sqft
23 Louisburg Crescent, Brampton, Ontario • L6X 3A7 • Credit Valley
- 5 bath
- 5 bed
- 3000 sqft
29 Ladbrook Crescent, Brampton, Ontario • L6X 5H7 • Credit Valley
- 6 bath
- 5 bed
- 3500 sqft
9 Interlacken Drive, Brampton, Ontario • L6X 0Y1 • Credit Valley




















