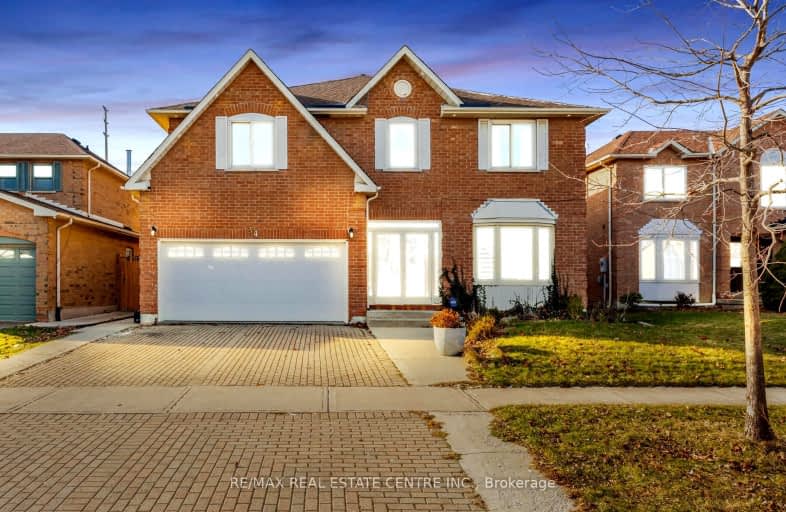Somewhat Walkable
- Some errands can be accomplished on foot.
61
/100
Good Transit
- Some errands can be accomplished by public transportation.
52
/100
Bikeable
- Some errands can be accomplished on bike.
58
/100

McClure PS (Elementary)
Elementary: Public
0.80 km
St Joseph School
Elementary: Catholic
0.98 km
Our Lady of Peace School
Elementary: Catholic
0.56 km
Northwood Public School
Elementary: Public
0.93 km
Queen Street Public School
Elementary: Public
0.70 km
Sir William Gage Middle School
Elementary: Public
0.85 km
Archbishop Romero Catholic Secondary School
Secondary: Catholic
2.73 km
St Augustine Secondary School
Secondary: Catholic
1.97 km
Cardinal Leger Secondary School
Secondary: Catholic
3.18 km
Brampton Centennial Secondary School
Secondary: Public
2.88 km
St. Roch Catholic Secondary School
Secondary: Catholic
1.89 km
David Suzuki Secondary School
Secondary: Public
0.23 km
-
Andrew Mccandles
500 Elbern Markell Dr, Brampton ON L6X 5L3 3.25km -
Peel Village Park
Brampton ON 3.65km -
Meadowvale Conservation Area
1081 Old Derry Rd W (2nd Line), Mississauga ON L5B 3Y3 6.16km
-
TD Canada Trust Branch and ATM
1 Queen St E, Brampton ON L6W 2A7 2.72km -
RBC Royal Bank
235 Queen St E (at Kennedy Rd.), Brampton ON L6W 2B5 4.16km -
Scotiabank
2267 Lakeshore Rd W, Brampton ON L6Y 1M1 4.23km




