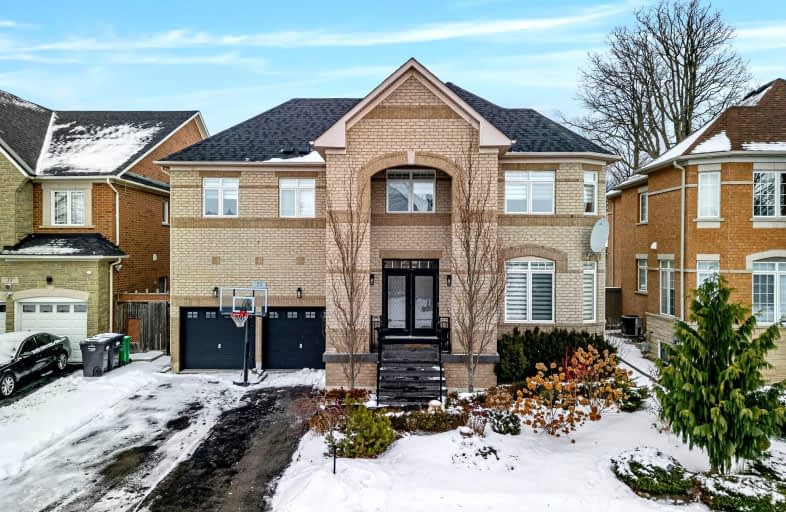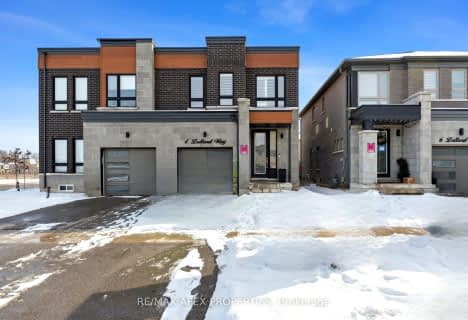Car-Dependent
- Most errands require a car.
Some Transit
- Most errands require a car.
Somewhat Bikeable
- Most errands require a car.

St. Alphonsa Catholic Elementary School
Elementary: CatholicÉcole élémentaire Jeunes sans frontières
Elementary: PublicÉÉC Ange-Gabriel
Elementary: CatholicLevi Creek Public School
Elementary: PublicEldorado P.S. (Elementary)
Elementary: PublicRoberta Bondar Public School
Elementary: PublicPeel Alternative West
Secondary: PublicÉcole secondaire Jeunes sans frontières
Secondary: PublicÉSC Sainte-Famille
Secondary: CatholicSt Augustine Secondary School
Secondary: CatholicBrampton Centennial Secondary School
Secondary: PublicDavid Suzuki Secondary School
Secondary: Public-
Tobias Mason Park
3200 Cactus Gate, Mississauga ON L5N 8L6 5.17km -
Andrew Mccandles
500 Elbern Markell Dr, Brampton ON L6X 5L3 6.4km -
Manor Hill Park
Ontario 7.62km
-
Jeffrey Meza - Mobile Mortgage Specialist at TD
7060 McLaughlin Rd, Mississauga ON L5W 1W7 3.73km -
BMO Bank of Montreal
398 Queen St W, Brampton ON L6X 1B3 5.22km -
Banque Nationale du Canada
1201 Britannia Rd W, Mississauga ON L5V 1N2 5.48km
- 4 bath
- 4 bed
- 3000 sqft
7161 Appletree Lane, Mississauga, Ontario • L5W 1W5 • Meadowvale Village
- 6 bath
- 5 bed
- 3500 sqft
32 Mistyglen Crescent, Brampton, Ontario • L6Y 0X2 • Credit Valley
- 5 bath
- 4 bed
- 3000 sqft
7346 Lantern Fly Hollow, Mississauga, Ontario • L5W 1J8 • Meadowvale Village






















