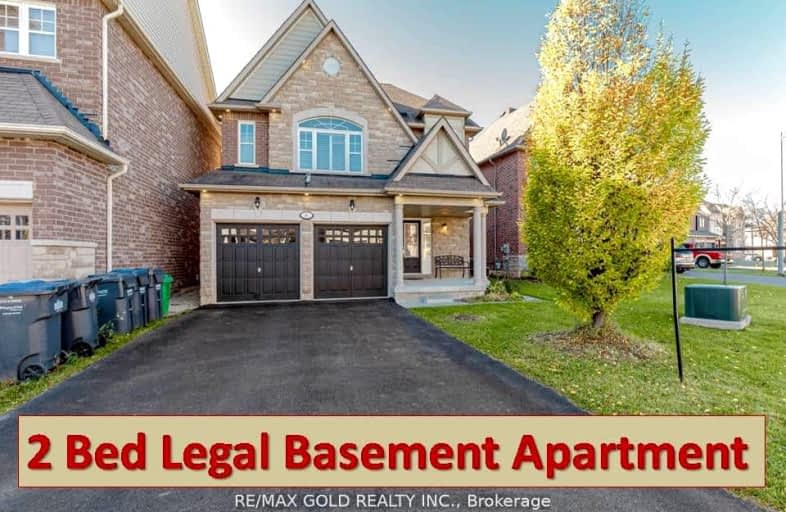Car-Dependent
- Most errands require a car.
Good Transit
- Some errands can be accomplished by public transportation.
Somewhat Bikeable
- Most errands require a car.

St. Alphonsa Catholic Elementary School
Elementary: CatholicÉcole élémentaire Jeunes sans frontières
Elementary: PublicRay Lawson
Elementary: PublicHickory Wood Public School
Elementary: PublicCopeland Public School
Elementary: PublicRoberta Bondar Public School
Elementary: PublicÉcole secondaire Jeunes sans frontières
Secondary: PublicÉSC Sainte-Famille
Secondary: CatholicSt Augustine Secondary School
Secondary: CatholicCardinal Leger Secondary School
Secondary: CatholicBrampton Centennial Secondary School
Secondary: PublicDavid Suzuki Secondary School
Secondary: Public-
Iggy's Grill Bar Patio at Lionhead
8525 Mississauga Road, Brampton, ON L6Y 0C1 2.29km -
Kelseys Original Roadhouse
8225 Financial Drive, Brampton, ON L6Y 0C1 1.6km -
Wanda Food and Drink
305 Charolais Boulevard, Unit 2, Brampton, ON L6Y 2R2 2.3km
-
Little London Cafe
20 Polonia Avenue, Brampton, ON L6Y 0K9 0.34km -
Tim Hortons
90 Clementine Drive, Brampton, ON L6Y 5M3 0.83km -
Tim Hortons
7965 Financial Drive, Brampton, ON L6Y 0J8 1.16km
-
Fuzion Fitness
20 Polonia Avenue, Unit 107, Brampton, ON L6Y 0K9 0.36km -
Orangetheory Fitness
8275 Financial Drive, Brampton, ON L6Y 5G8 1.6km -
Fit4Less
499 Main Street, Brampton, ON L6Y 1N7 3.64km
-
Rocky's No Frills
70 Clementine Drive, Brampton, ON L6Y 5R5 0.65km -
Shoppers Drug Mart
520 Charolais Blvd, Brampton, ON L6Y 0R5 1.16km -
Dusk I D A Pharmacy
55 Dusk Drive, Brampton, ON L6Y 5Z6 1.92km
-
Little London Cafe
20 Polonia Avenue, Brampton, ON L6Y 0K9 0.34km -
EuroMax Foods
20 Polonia Avenue, Unit 101, Brampton, ON L6Y 0K9 0.38km -
Cafe VH
20 Polonia Avenue, Unit 110, Brampton, ON L6Y 0K9 0.35km
-
Shoppers World Brampton
56-499 Main Street S, Brampton, ON L6Y 1N7 3.64km -
Derry Village Square
7070 St Barbara Boulevard, Mississauga, ON L5W 0E6 3.48km -
Products NET
7111 Syntex Drive, 3rd Floor, Mississauga, ON L5N 8C3 3.86km
-
EuroMax Foods
20 Polonia Avenue, Unit 101, Brampton, ON L6Y 0K9 0.38km -
Rocky's No Frills
70 Clementine Drive, Brampton, ON L6Y 5R5 0.65km -
Singh Foods
900 Ray Lawson Boulevard, Brampton, ON L6Y 5H7 1.08km
-
LCBO Orion Gate West
545 Steeles Ave E, Brampton, ON L6W 4S2 5.23km -
The Beer Store
11 Worthington Avenue, Brampton, ON L7A 2Y7 6.41km -
LCBO
5925 Rodeo Drive, Mississauga, ON L5R 6.44km
-
Esso
7970 Mavis Road, Brampton, ON L6Y 5L5 0.81km -
Petro-Canada
7965 Financial Drive, Brampton, ON L6Y 0J8 1.17km -
Titanium Towing
7360 Zinnia Place, Unit 278, Mississauga, ON L5W 2A2 2.27km
-
Garden Square
12 Main Street N, Brampton, ON L6V 1N6 5.18km -
Rose Theatre Brampton
1 Theatre Lane, Brampton, ON L6V 0A3 5.31km -
Cineplex Cinemas Courtney Park
110 Courtney Park Drive, Mississauga, ON L5T 2Y3 5.5km
-
Courtney Park Public Library
730 Courtneypark Drive W, Mississauga, ON L5W 1L9 4.34km -
Brampton Library - Four Corners Branch
65 Queen Street E, Brampton, ON L6W 3L6 5.33km -
Meadowvale Branch Library
6677 Meadowvale Town Centre Circle, Mississauga, ON L5N 2R5 6.3km
-
The Credit Valley Hospital
2200 Eglinton Avenue W, Mississauga, ON L5M 2N1 10.1km -
William Osler Hospital
Bovaird Drive E, Brampton, ON 11.81km -
Fusion Hair Therapy
33 City Centre Drive, Suite 680, Mississauga, ON L5B 2N5 10.92km
-
Lake Aquitaine Park
2750 Aquitaine Ave, Mississauga ON L5N 3S6 5.84km -
Tobias Mason Park
3200 Cactus Gate, Mississauga ON L5N 8L6 6.33km -
Staghorn Woods Park
855 Ceremonial Dr, Mississauga ON 7.74km
-
BMO Bank of Montreal
2000 Argentia Rd, Mississauga ON L5N 1P7 5.31km -
RBC Royal Bank
9495 Mississauga Rd, Brampton ON L6X 0Z8 4.77km -
Scotiabank
3295 Derry Rd W (at Tenth Line. W), Mississauga ON L5N 7L7 6.55km
- 4 bath
- 4 bed
- 2000 sqft
54 Ferguson Place, Brampton, Ontario • L6Y 2S9 • Fletcher's West
- 4 bath
- 4 bed
- 2500 sqft
1093 Lamplight Way, Mississauga, Ontario • L5W 1J3 • Meadowvale Village
- 5 bath
- 4 bed
- 2500 sqft
12 Sugar Creek Lane, Brampton, Ontario • L6W 3X6 • Fletcher's Creek South
- 4 bath
- 4 bed
- 2500 sqft
79 Turtlecreek Boulevard, Brampton, Ontario • L6W 3Y2 • Fletcher's Creek South
- 5 bath
- 4 bed
- 3000 sqft
7346 Lantern Fly Hollow, Mississauga, Ontario • L5W 1J8 • Meadowvale Village













