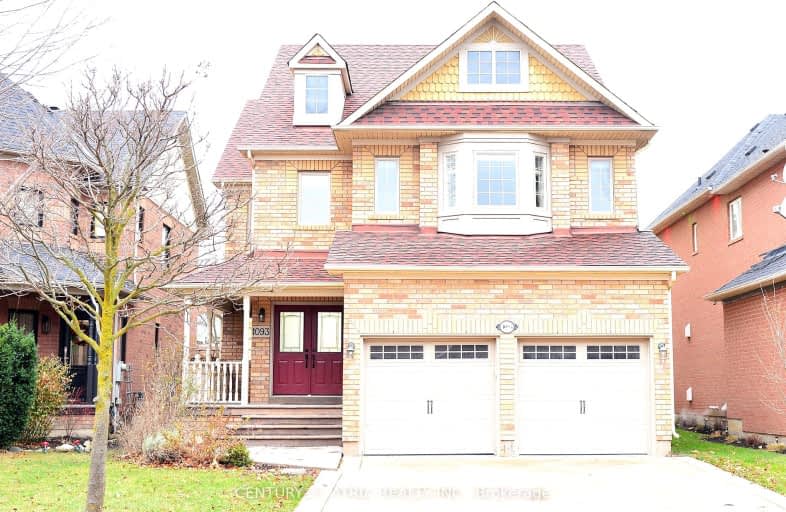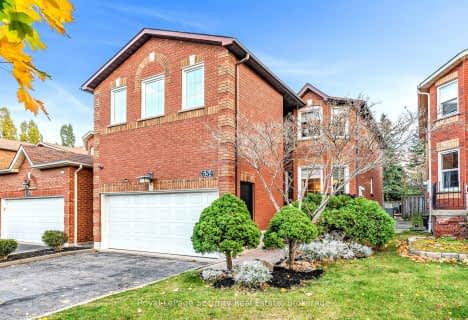
École élémentaire École élémentaire Le Flambeau
Elementary: PublicSt Gregory School
Elementary: CatholicSt Veronica Elementary School
Elementary: CatholicSt Julia Catholic Elementary School
Elementary: CatholicMeadowvale Village Public School
Elementary: PublicDavid Leeder Middle School
Elementary: PublicÉcole secondaire Jeunes sans frontières
Secondary: PublicÉSC Sainte-Famille
Secondary: CatholicStreetsville Secondary School
Secondary: PublicSt Joseph Secondary School
Secondary: CatholicMississauga Secondary School
Secondary: PublicSt Marcellinus Secondary School
Secondary: Catholic-
Fionn MacCool's Irish Pub
825 Britannia Road W, Mississauga, ON L5V 2X8 2.22km -
Intramuros Restobar & Grill
1201 Britannia Road W, Unit 1, Mississauga, ON L5V 1N2 2.26km -
Wild Wing
7070 Saint Barbara Boulevard, Unit 52 & 54, Mississauga, ON L5W 0E6 2.24km
-
Tim Hortons
800, Bancroft Drive, Mississauga, ON L5V 2Y6 1.71km -
Tim Hortons
780 Bancroft Dr, Mississauga, ON L5V 2Y6 1.71km -
McDonald's
7050 McLaughlin Road, Mississauga, ON L5W 1W7 1.93km
-
Goodlife Fitness
785 Britannia Road W, Unit 3, Mississauga, ON L5V 2X8 2.22km -
Movati Athletic - Mississauga
6685 Century Ave, Mississauga, ON L5N 7K2 2.58km -
BodyTech Wellness Centre
10 Falconer Drive, Unit 8, Mississauga, ON L5N 1B1 3.03km
-
Shoppers Drug Mart
7235 Bellshire Gate, Mississauga, ON L5N 7X1 1.64km -
Shoppers Drug Mart
7070 McClaughlin Road, Mississauga, ON L5W 1W7 1.88km -
Derry Village IDA Pharmacy and Medical Centre
7070 S Barbara Boulevard, Suite 2, Mississauga, ON L5W 0E6 2.39km
-
Delicious 101
Mississauga, ON L5V 2G6 1.2km -
Goldenview Chinese Restaurant
6675 Falconer Drive, Mississauga, ON L5N 0C3 1.6km -
Pizza Nova
7235 Bellshire Gate, Mississauga, ON L5N 7X1 1.64km
-
Derry Village Square
7070 St Barbara Boulevard, Mississauga, ON L5W 0E6 2.13km -
Heartland Town Centre
6075 Mavis Road, Mississauga, ON L5R 4G 2.37km -
Products NET
7111 Syntex Drive, 3rd Floor, Mississauga, ON L5N 8C3 3.09km
-
Mike's No Frills
7070 McLaughlin Road, Mississauga, ON L5W 1W7 1.92km -
Food Basics
7070 Saint Barbara Boulevard, Mississauga, ON L5W 0E6 2.07km -
Bombay Grocers
1201 Britannia Road W, Mississauga, ON L5V 1N2 2.23km
-
LCBO
5925 Rodeo Drive, Mississauga, ON L5R 2.86km -
LCBO
128 Queen Street S, Centre Plaza, Mississauga, ON L5M 1K8 4.16km -
LCBO
5035 Hurontario Street, Unit 9, Mississauga, ON L4Z 3X7 5.77km
-
Shell
745 Courtneypark Drive W, Mississauga, ON L5W 1L9 1.02km -
Team Chrysler Jeep Dodge Ram
777 Bancroft Drive, Mississauga, ON L5V 2Y6 1.58km -
Esso
6160 Mavis Road, Mississauga, ON L5V 2Y1 1.7km
-
Cineplex Cinemas Courtney Park
110 Courtney Park Drive, Mississauga, ON L5T 2Y3 3.24km -
Bollywood Unlimited
512 Bristol Road W, Unit 2, Mississauga, ON L5R 3Z1 4.57km -
Cineplex Junxion
5100 Erin Mills Parkway, Unit Y0002, Mississauga, ON L5M 4Z5 6.89km
-
Courtney Park Public Library
730 Courtneypark Drive W, Mississauga, ON L5W 1L9 1.12km -
Streetsville Library
112 Queen St S, Mississauga, ON L5M 1K8 4.04km -
Meadowvale Branch Library
6677 Meadowvale Town Centre Circle, Mississauga, ON L5N 2R5 5.05km
-
The Credit Valley Hospital
2200 Eglinton Avenue W, Mississauga, ON L5M 2N1 6.99km -
Fusion Hair Therapy
33 City Centre Drive, Suite 680, Mississauga, ON L5B 2N5 7.3km -
Prime Urgent Care Clinic
7070 Mclaughlin Road, Mississauga, ON L5W 1W7 1.88km
-
Lake Aquitaine Park
2750 Aquitaine Ave, Mississauga ON L5N 3S6 4.36km -
Fairwind Park
181 Eglinton Ave W, Mississauga ON L5R 0E9 5.49km -
Woodland Chase Park
Mississauga ON 6.98km
-
TD Bank Financial Group
728 Bristol Rd W (at Mavis Rd.), Mississauga ON L5R 4A3 4.16km -
Scotiabank
8974 Chinguacousy Rd, Brampton ON L6Y 5X6 6.89km -
TD Bank Financial Group
5626 10th Line W, Mississauga ON L5M 7L9 6.93km
- 4 bath
- 4 bed
- 3000 sqft
7161 Appletree Lane, Mississauga, Ontario • L5W 1W5 • Meadowvale Village
- 4 bath
- 4 bed
- 3000 sqft
1550 Hollywell Avenue, Mississauga, Ontario • L5N 4P5 • East Credit
- 5 bath
- 4 bed
- 3000 sqft
7346 Lantern Fly Hollow, Mississauga, Ontario • L5W 1J8 • Meadowvale Village






















