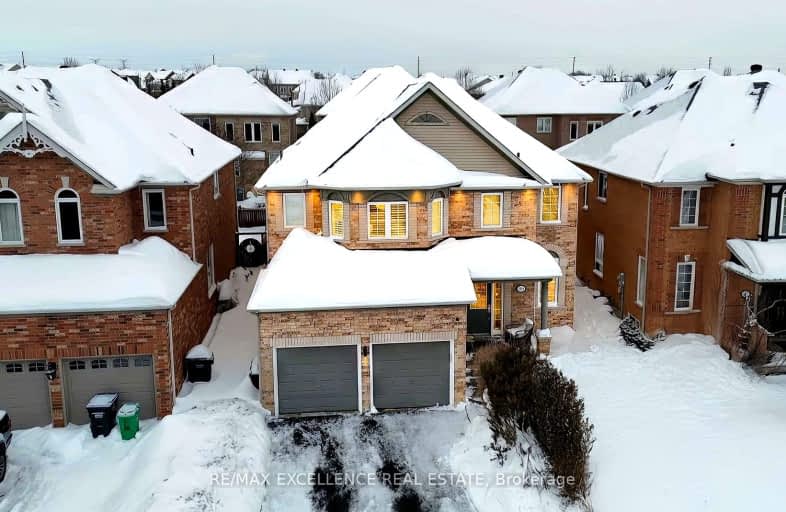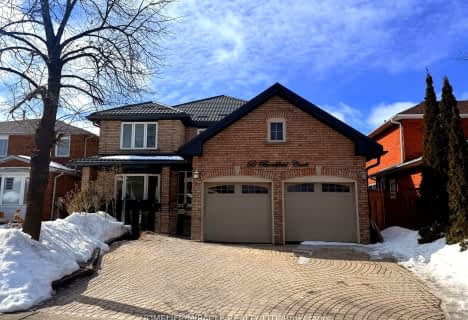Car-Dependent
- Most errands require a car.
Good Transit
- Some errands can be accomplished by public transportation.
Bikeable
- Some errands can be accomplished on bike.

Pauline Vanier Catholic Elementary School
Elementary: CatholicSt Veronica Elementary School
Elementary: CatholicSt Julia Catholic Elementary School
Elementary: CatholicMeadowvale Village Public School
Elementary: PublicDerry West Village Public School
Elementary: PublicDavid Leeder Middle School
Elementary: PublicÉcole secondaire Jeunes sans frontières
Secondary: PublicÉSC Sainte-Famille
Secondary: CatholicSt Augustine Secondary School
Secondary: CatholicBrampton Centennial Secondary School
Secondary: PublicMississauga Secondary School
Secondary: PublicSt Marcellinus Secondary School
Secondary: Catholic-
Staghorn Woods Park
855 Ceremonial Dr, Mississauga ON 5.33km -
Manor Hill Park
Ontario 6.79km -
O'Connor park
Bala Dr, Mississauga ON 8.77km
-
TD Bank Financial Group
96 Clementine Dr, Brampton ON L6Y 0L8 2.45km -
CIBC
5985 Latimer Dr (Heartland Town Centre), Mississauga ON L5V 0B7 3.63km -
Scotiabank
52 Quarry Edge Dr, Brampton ON L6V 4K2 4.4km
- 4 bath
- 4 bed
- 2500 sqft
1093 Lamplight Way, Mississauga, Ontario • L5W 1J3 • Meadowvale Village
- 3 bath
- 4 bed
- 2500 sqft
60 Brookfield Court, Brampton, Ontario • L6Y 4K4 • Fletcher's West
- 5 bath
- 5 bed
- 2500 sqft
6127 Silken Laumen Way, Mississauga, Ontario • L5V 1A2 • East Credit
- 5 bath
- 4 bed
- 3000 sqft
7346 Lantern Fly Hollow, Mississauga, Ontario • L5W 1J8 • Meadowvale Village





















