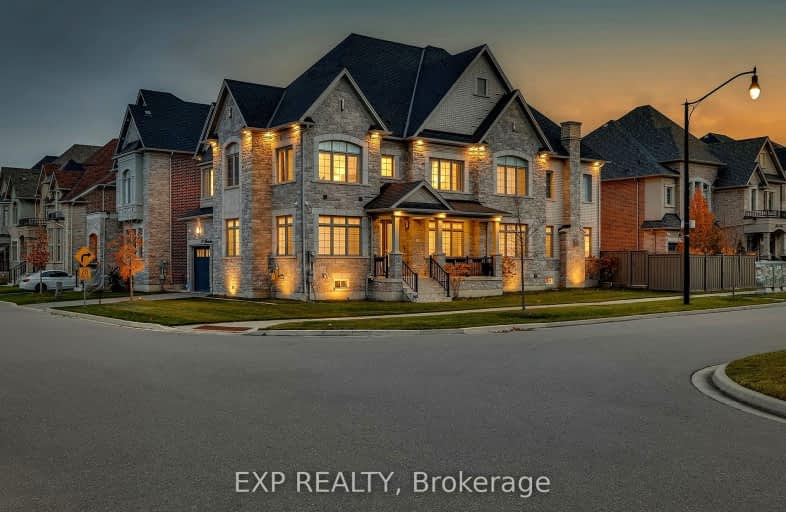Car-Dependent
- Almost all errands require a car.
Some Transit
- Most errands require a car.
Somewhat Bikeable
- Most errands require a car.

St. Alphonsa Catholic Elementary School
Elementary: CatholicWhaley's Corners Public School
Elementary: PublicÉcole élémentaire Jeunes sans frontières
Elementary: PublicHuttonville Public School
Elementary: PublicCopeland Public School
Elementary: PublicEldorado P.S. (Elementary)
Elementary: PublicÉcole secondaire Jeunes sans frontières
Secondary: PublicÉSC Sainte-Famille
Secondary: CatholicSt Augustine Secondary School
Secondary: CatholicMeadowvale Secondary School
Secondary: PublicOur Lady of Mount Carmel Secondary School
Secondary: CatholicDavid Suzuki Secondary School
Secondary: Public-
Andrew Mccandles
500 Elbern Markell Dr, Brampton ON L6X 5L3 5.7km -
Manor Hill Park
Ontario 8.22km -
Sugar Maple Woods Park
8.36km
-
CIBC
1855 Minnesota Crt, Mississauga ON L5N 1K7 4.16km -
TD Bank Financial Group
8995 Chinguacousy Rd, Brampton ON L6Y 0J2 4.61km -
BMO Bank of Montreal
6985 Hurontario St, Mississauga ON L5T 2Z6 6.69km
- 5 bath
- 5 bed
- 3500 sqft
44 Elysian Fields Circle, Brampton, Ontario • L6Y 6E9 • Bram West
















