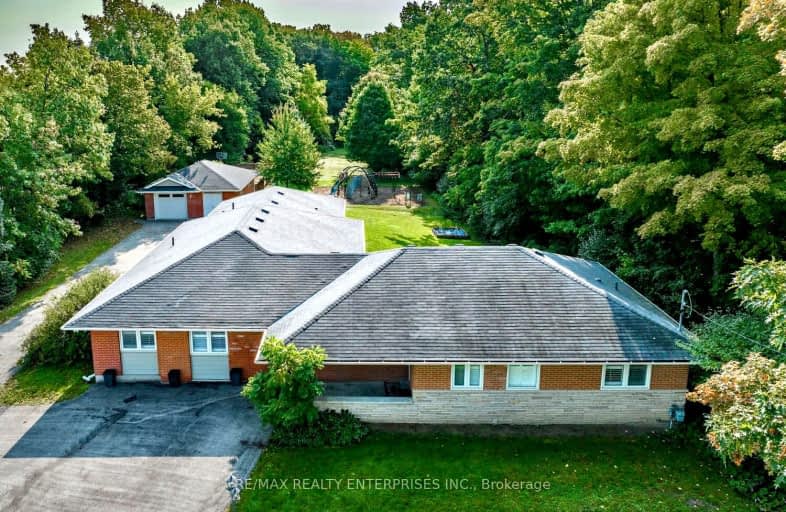Car-Dependent
- Most errands require a car.
27
/100
Some Transit
- Most errands require a car.
40
/100
Somewhat Bikeable
- Almost all errands require a car.
24
/100

Huttonville Public School
Elementary: Public
1.49 km
Springbrook P.S. (Elementary)
Elementary: Public
1.65 km
St. Jean-Marie Vianney Catholic Elementary School
Elementary: Catholic
2.06 km
Lorenville P.S. (Elementary)
Elementary: Public
1.79 km
Ingleborough (Elementary)
Elementary: Public
1.07 km
Churchville P.S. Elementary School
Elementary: Public
1.58 km
Jean Augustine Secondary School
Secondary: Public
2.96 km
Archbishop Romero Catholic Secondary School
Secondary: Catholic
4.91 km
École secondaire Jeunes sans frontières
Secondary: Public
4.34 km
St Augustine Secondary School
Secondary: Catholic
2.72 km
St. Roch Catholic Secondary School
Secondary: Catholic
2.42 km
David Suzuki Secondary School
Secondary: Public
2.19 km
-
Meadowvale Conservation Area
1081 Old Derry Rd W (2nd Line), Mississauga ON L5B 3Y3 5.78km -
Chinguacousy Park
Central Park Dr (at Queen St. E), Brampton ON L6S 6G7 10.1km -
Manor Hill Park
Ontario 11.15km
-
TD Bank Financial Group
9435 Mississauga Rd, Brampton ON L6X 0Z8 1.39km -
Scotiabank
284 Queen St E (at Hansen Rd.), Brampton ON L6V 1C2 6.75km -
CIBC
380 Bovaird Dr E, Brampton ON L6Z 2S6 7.17km
