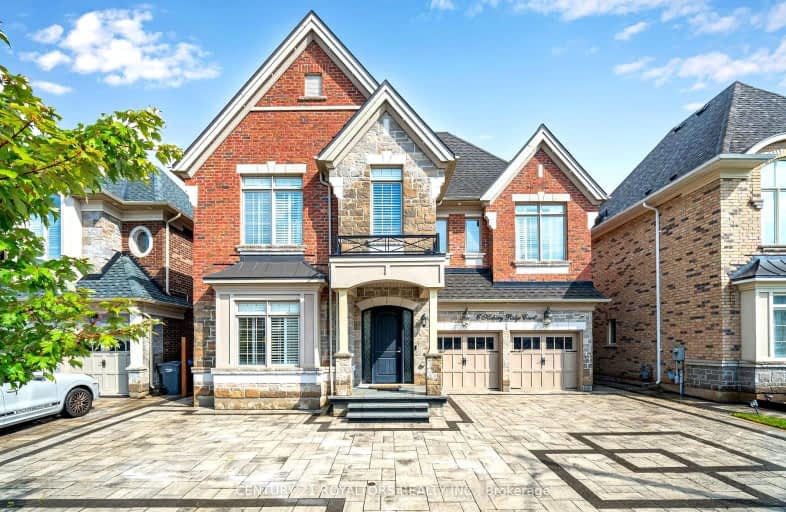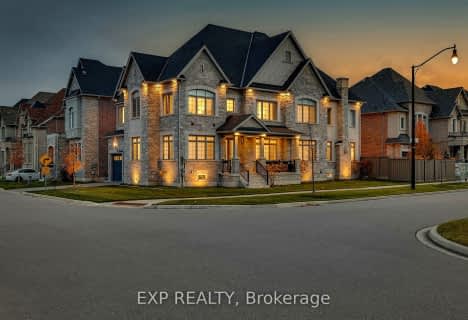Car-Dependent
- Almost all errands require a car.
Some Transit
- Most errands require a car.
Somewhat Bikeable
- Most errands require a car.

St. Alphonsa Catholic Elementary School
Elementary: CatholicSt Brigid School
Elementary: CatholicSt Monica Elementary School
Elementary: CatholicCopeland Public School
Elementary: PublicEldorado P.S. (Elementary)
Elementary: PublicChurchville P.S. Elementary School
Elementary: PublicArchbishop Romero Catholic Secondary School
Secondary: CatholicÉcole secondaire Jeunes sans frontières
Secondary: PublicSt Augustine Secondary School
Secondary: CatholicBrampton Centennial Secondary School
Secondary: PublicSt. Roch Catholic Secondary School
Secondary: CatholicDavid Suzuki Secondary School
Secondary: Public-
Iggy's Grill Bar Patio at Lionhead
8525 Mississauga Road, Brampton, ON L6Y 0C1 1.16km -
Turtle Jack’s
8295 Financial Drive, Building O, Brampton, ON L6Y 0C1 1.69km -
Kelseys Original Roadhouse
8225 Financial Drive, Brampton, ON L6Y 0C1 1.56km
-
Starbucks
65 Dusk Drive, Unit 1, Brampton, ON L6Y 0H7 1.07km -
Little London Cafe
20 Polonia Avenue, Brampton, ON L6Y 0K9 1.36km -
Tim Hortons
90 Clementine Drive, Brampton, ON L6Y 5M3 1.83km
-
Fuzion Fitness
20 Polonia Avenue, Unit 107, Brampton, ON L6Y 0K9 1.35km -
Orangetheory Fitness
8275 Financial Drive, Brampton, ON L6Y 5G8 1.56km -
Anytime Fitness
315 Royal West Dr, Unit F & G, Brampton, ON L6X 5K8 3.31km
-
Dusk I D A Pharmacy
55 Dusk Drive, Brampton, ON L6Y 5Z6 1.07km -
Shoppers Drug Mart
520 Charolais Blvd, Brampton, ON L6Y 0R5 1.23km -
Rocky's No Frills
70 Clementine Drive, Brampton, ON L6Y 5R5 1.77km
-
Punjabi Chaska
Brampton, ON L6Y 0G8 0.29km -
Tummy Fillers
Brampton, ON L6Y 0Z3 0.74km -
Gino's Pizza
45 Dusk Drive, Brampton, ON L6Y 0H7 1.02km
-
Shoppers World Brampton
56-499 Main Street S, Brampton, ON L6Y 1N7 3.89km -
Derry Village Square
7070 St Barbara Boulevard, Mississauga, ON L5W 0E6 4.94km -
Products NET
7111 Syntex Drive, 3rd Floor, Mississauga, ON L5N 8C3 5.11km
-
Shoppers Drug Mart
520 Charolais Blvd, Brampton, ON L6Y 0R5 1.23km -
EuroMax Foods
20 Polonia Avenue, Unit 101, Brampton, ON L6Y 0K9 1.34km -
Brampton European Meats
1453 Queen St W, Brampton, ON L6Y 0B7 1.55km
-
The Beer Store
11 Worthington Avenue, Brampton, ON L7A 2Y7 4.79km -
LCBO
31 Worthington Avenue, Brampton, ON L7A 2Y7 4.98km -
LCBO Orion Gate West
545 Steeles Ave E, Brampton, ON L6W 4S2 5.5km
-
Esso
7970 Mavis Road, Brampton, ON L6Y 5L5 1.77km -
Petro-Canada
7965 Financial Drive, Brampton, ON L6Y 0J8 1.92km -
Premium Comfort Solutions Inc
1 Mclaughlin Road N, Brampton, ON L6X 1Y4 3.16km
-
Garden Square
12 Main Street N, Brampton, ON L6V 1N6 4.4km -
Rose Theatre Brampton
1 Theatre Lane, Brampton, ON L6V 0A3 4.51km -
Cineplex Cinemas Courtney Park
110 Courtney Park Drive, Mississauga, ON L5T 2Y3 6.93km
-
Brampton Library - Four Corners Branch
65 Queen Street E, Brampton, ON L6W 3L6 4.59km -
Courtney Park Public Library
730 Courtneypark Drive W, Mississauga, ON L5W 1L9 5.97km -
Meadowvale Branch Library
6677 Meadowvale Town Centre Circle, Mississauga, ON L5N 2R5 7.4km
-
William Osler Hospital
Bovaird Drive E, Brampton, ON 11.08km -
Brampton Civic Hospital
2100 Bovaird Drive, Brampton, ON L6R 3J7 11km -
The Credit Valley Hospital
2200 Eglinton Avenue W, Mississauga, ON L5M 2N1 11.6km
-
Tobias Mason Park
3200 Cactus Gate, Mississauga ON L5N 8L6 6.95km -
Lake Aquitaine Park
2750 Aquitaine Ave, Mississauga ON L5N 3S6 7.05km -
Williams Parkway Dog Park
Williams Pky (At Highway 410), Brampton ON 7.94km
-
RBC Royal Bank
9495 Mississauga Rd, Brampton ON L6X 0Z8 3.17km -
TD Bank Financial Group
130 Brickyard Way, Brampton ON L6V 4N1 5.83km -
BMO Bank of Montreal
2000 Argentia Rd, Mississauga ON L5N 1P7 5.86km
- 5 bath
- 5 bed
- 3500 sqft
23 Louisburg Crescent, Brampton, Ontario • L6X 3A7 • Credit Valley
- 5 bath
- 5 bed
- 3000 sqft
29 Ladbrook Crescent, Brampton, Ontario • L6X 5H7 • Credit Valley
- 6 bath
- 5 bed
- 3500 sqft
9 Interlacken Drive, Brampton, Ontario • L6X 0Y1 • Credit Valley
- 5 bath
- 5 bed
- 3500 sqft
62 Elbern Markell Drive, Brampton, Ontario • L6X 2X6 • Credit Valley
- 6 bath
- 5 bed
- 3500 sqft
32 Mistyglen Crescent, Brampton, Ontario • L6Y 0X2 • Credit Valley














